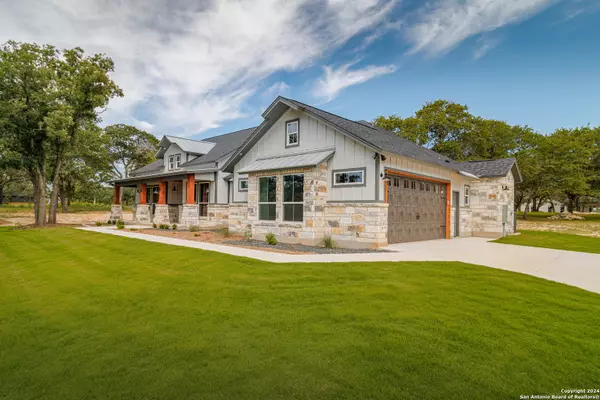$664,900
For more information regarding the value of a property, please contact us for a free consultation.
4 Beds
4 Baths
2,704 SqFt
SOLD DATE : 10/25/2024
Key Details
Property Type Single Family Home
Sub Type Single Residential
Listing Status Sold
Purchase Type For Sale
Square Footage 2,704 sqft
Price per Sqft $245
Subdivision Hondo Ridge
MLS Listing ID 1737302
Sold Date 10/25/24
Style One Story,Texas Hill Country
Bedrooms 4
Full Baths 3
Half Baths 1
Construction Status New
HOA Fees $27/ann
Year Built 2023
Annual Tax Amount $578
Tax Year 2023
Lot Size 1.000 Acres
Property Description
Come Discover this Custom Crafted Home: Situated on 1 Acre of La Vernia Countryside, Surrounded by Mature Trees, and featuring desirable Modern Conveniences such as Fiber Internet! -- See 3D Tour -- {Ask about Preferred Lender incentives!} The shaded yard with tasteful landscaping (including partial irrigation system) welcomes you to this New Home full of Chic Designs & Farmhouse Flair. Delightful ambiance of comfortable living, enhanced by high-end & energy efficient features, including Pella Windows for abundant natural light to brighten every day. Stunning elements such as beamed ceilings, rock accents, high-level granite atop custom designed cabinetry. Expansive Island Kitchen w/pot filler, KitchenAid appliances, extensive cabinetry & counter space! Inviting Master Suite offers dual closets, one connecting to laundry room. Refreshing back patio is 32'x11' and provides opportunity for an at-home retreat. Peaceful country surroundings in a prime location, yet under 10 minutes to HEB & other La Vernia conveniences, and an easy 35 minute commute to San Antonio. 1-2-10 year Bonded Warranty.
Location
State TX
County Wilson
Area 2800
Rooms
Master Bathroom Main Level 19X9 Tub/Shower Separate, Double Vanity, Garden Tub
Master Bedroom Main Level 19X13 Split, DownStairs, Walk-In Closet, Multi-Closets, Ceiling Fan, Full Bath
Bedroom 2 Main Level 12X12
Bedroom 3 Main Level 14X11
Bedroom 4 Main Level 13X11
Living Room Main Level 20X20
Dining Room Main Level 12X12
Kitchen Main Level 16X13
Interior
Heating Central
Cooling Two Central
Flooring Ceramic Tile
Heat Source Electric
Exterior
Exterior Feature Covered Patio, Partial Sprinkler System, Double Pane Windows, Mature Trees
Parking Features Two Car Garage, Attached, Side Entry, Oversized
Pool None
Amenities Available Other - See Remarks
Roof Type Composition,Metal
Private Pool N
Building
Lot Description County VIew, 1/2-1 Acre, 1 - 2 Acres, Wooded, Mature Trees (ext feat), Gently Rolling
Foundation Slab
Sewer Septic
Water Water System, Co-op Water
Construction Status New
Schools
Elementary Schools La Vernia
Middle Schools La Vernia
High Schools La Vernia
School District La Vernia Isd.
Others
Acceptable Financing Conventional, FHA, VA, TX Vet, Cash
Listing Terms Conventional, FHA, VA, TX Vet, Cash
Read Less Info
Want to know what your home might be worth? Contact us for a FREE valuation!
Our team is ready to help you sell your home for the highest possible price ASAP

"My job is to find and attract mastery-based agents to the office, protect the culture, and make sure everyone is happy! "
jace.soloye@jacesoloyerealtygroup.com
4204 Gardendale, Antonio, Texas, 78229, United States







