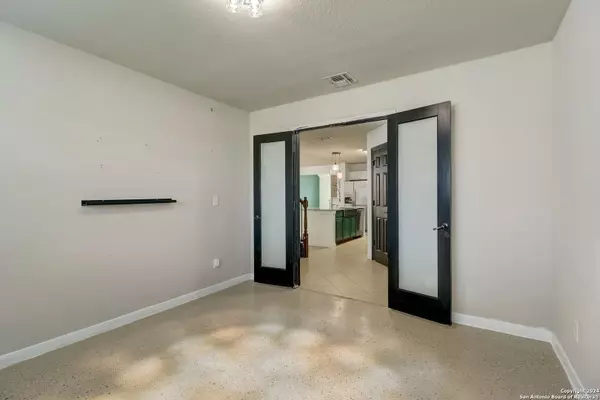$330,000
For more information regarding the value of a property, please contact us for a free consultation.
4 Beds
4 Baths
2,657 SqFt
SOLD DATE : 07/26/2024
Key Details
Property Type Single Family Home
Sub Type Single Residential
Listing Status Sold
Purchase Type For Sale
Square Footage 2,657 sqft
Price per Sqft $124
Subdivision Northeast Crossing Tif 2
MLS Listing ID 1750386
Sold Date 07/26/24
Style Two Story
Bedrooms 4
Full Baths 3
Half Baths 1
Construction Status Pre-Owned
HOA Fees $13/ann
Year Built 2011
Annual Tax Amount $7,652
Tax Year 2023
Lot Size 5,227 Sqft
Property Description
This two-story 4-bedroom home features dual master bedrooms, 2 living areas, and an open concept layout across 2,641 SqFt, designed for comfortable living. Situated on a spacious lot, it includes a downstairs master bedroom with a walk-in closet and dual vanities for added convenience. With three and half restrooms, personal space is abundant, meeting the needs of a busy household. Benefit from the home's strategic location, near multiple parks, HEB, and Walmart, all within a few minutes drive. Convenient access to Highway 35 for easy commuting. Close proximity to Fort Sam Houston and Randolph Air Force Base is ideal for military personnel but far enough to enjoy the peace and quiet of your new haven. Explore owner financing for an easy path to homeownership. Explore the inviting community atmosphere, and schedule a viewing today!
Location
State TX
County Bexar
Area 1700
Rooms
Master Bathroom Main Level 12X9 Tub/Shower Separate, Double Vanity
Master Bedroom Main Level 14X16 DownStairs, Dual Primaries, Walk-In Closet, Ceiling Fan, Full Bath
Bedroom 2 2nd Level 13X11
Bedroom 3 2nd Level 13X12
Living Room Main Level 18X17
Dining Room Main Level 17X14
Kitchen Main Level 17X9
Interior
Heating Central
Cooling One Central
Flooring Carpeting, Ceramic Tile, Laminate
Heat Source Electric
Exterior
Exterior Feature Privacy Fence
Parking Features Two Car Garage, Attached
Pool None
Amenities Available None
Roof Type Composition
Private Pool N
Building
Foundation Slab
Sewer Sewer System
Water Water System
Construction Status Pre-Owned
Schools
Elementary Schools Mary Lou Hartman
Middle Schools Woodlake Hills
High Schools Judson
School District Judson
Others
Acceptable Financing 1st Seller Carry, 2nd Seller Carry, Wraparound
Listing Terms 1st Seller Carry, 2nd Seller Carry, Wraparound
Read Less Info
Want to know what your home might be worth? Contact us for a FREE valuation!
Our team is ready to help you sell your home for the highest possible price ASAP

"My job is to find and attract mastery-based agents to the office, protect the culture, and make sure everyone is happy! "
jace.soloye@jacesoloyerealtygroup.com
4204 Gardendale, Antonio, Texas, 78229, United States







