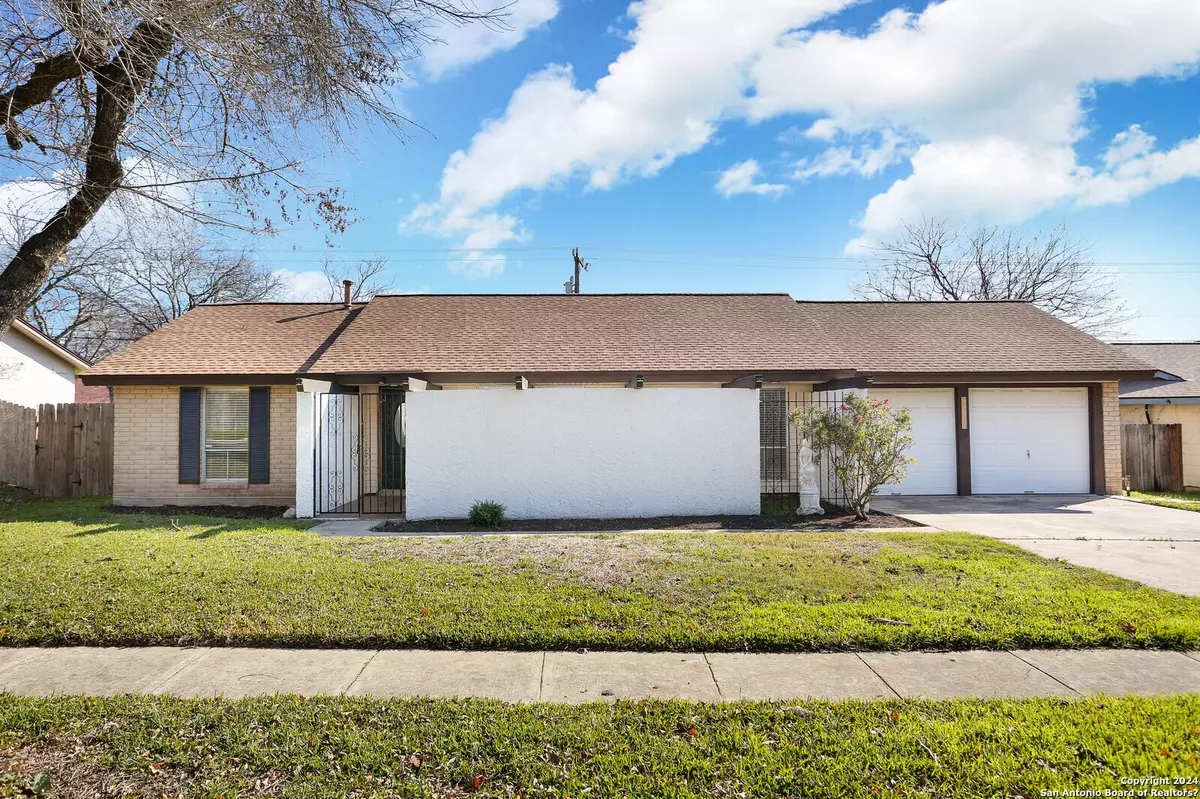$282,000
For more information regarding the value of a property, please contact us for a free consultation.
4 Beds
2 Baths
1,627 SqFt
SOLD DATE : 02/20/2024
Key Details
Property Type Single Family Home
Sub Type Single Residential
Listing Status Sold
Purchase Type For Sale
Square Footage 1,627 sqft
Price per Sqft $173
Subdivision Live Oak Village
MLS Listing ID 1743514
Sold Date 02/20/24
Style One Story
Bedrooms 4
Full Baths 2
Construction Status Pre-Owned
Year Built 1973
Annual Tax Amount $5,651
Tax Year 2022
Lot Size 9,016 Sqft
Property Description
Welcome to this beautifully remodeled one-story home. The open floorplan seamlessly combines the living and dining areas, creating a spacious and inviting atmosphere. The eat-in kitchen is a culinary delight, featuring new cabinets, granite countertops, and a breakfast area for casual dining. The home boasts a generously sized living spaces for entertaining. The master bedroom comes complete with beautifully updated on suite. This spa-like retreat showcases a subway tile walk-in shower, dual vanity, and modern fixtures. The additional bedrooms offer ample space, and the covered patio in the large privacy-fenced backyard is a true paradise, providing a perfect setting for outdoor enjoyment. Its prime location ensures quick access to Fort Sam Houston and Randolph Air Base, as well as easy commuting via IH-35 and Loop 1604. This property feeds into the highly rated Crestview Elementary School, making it an ideal choice anyone considering this Well Maintained area. Don't miss the opportunity to make this meticulously updated residence yours!
Location
State TX
County Bexar
Area 1500
Rooms
Master Bathroom Main Level 9X7 Shower Only, Double Vanity
Master Bedroom Main Level 17X11 DownStairs
Bedroom 2 Main Level 14X11
Bedroom 3 Main Level 12X11
Bedroom 4 Main Level 11X9
Living Room Main Level 15X12
Dining Room Main Level 10X8
Kitchen Main Level 9X10
Family Room Main Level 17X11
Interior
Heating Central
Cooling One Central
Flooring Ceramic Tile
Heat Source Electric
Exterior
Parking Features Two Car Garage
Pool None
Amenities Available Park/Playground
Roof Type Composition
Private Pool N
Building
Foundation Slab
Sewer City
Water City
Construction Status Pre-Owned
Schools
Elementary Schools Crestview
Middle Schools Kitty Hawk
High Schools Veterans Memorial
School District Judson
Others
Acceptable Financing Conventional, FHA, VA, Cash
Listing Terms Conventional, FHA, VA, Cash
Read Less Info
Want to know what your home might be worth? Contact us for a FREE valuation!
Our team is ready to help you sell your home for the highest possible price ASAP
"My job is to find and attract mastery-based agents to the office, protect the culture, and make sure everyone is happy! "
jace.soloye@jacesoloyerealtygroup.com
4204 Gardendale, Antonio, Texas, 78229, United States







