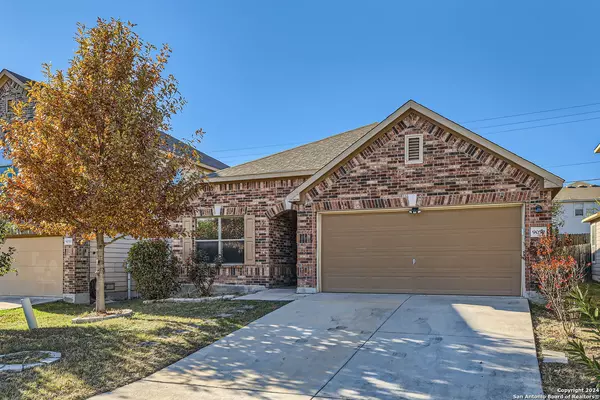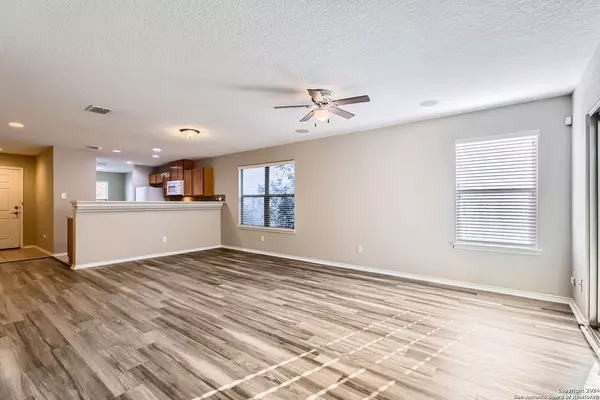3 Beds
2 Baths
1,417 SqFt
3 Beds
2 Baths
1,417 SqFt
Key Details
Property Type Single Family Home, Other Rentals
Sub Type Residential Rental
Listing Status Pending
Purchase Type For Rent
Square Footage 1,417 sqft
Subdivision Wildhorse Vista
MLS Listing ID 1828995
Style One Story,Traditional
Bedrooms 3
Full Baths 2
Year Built 2013
Lot Size 4,965 Sqft
Property Description
Location
State TX
County Bexar
Area 0103
Rooms
Master Bathroom Main Level 9X9 Tub/Shower Combo, Double Vanity
Master Bedroom Main Level 14X13 Split, DownStairs, Walk-In Closet, Ceiling Fan, Full Bath
Bedroom 2 Main Level 11X10
Bedroom 3 Main Level 10X10
Living Room Main Level 18X13
Dining Room Main Level 11X10
Kitchen Main Level 11X10
Interior
Heating Central, 1 Unit
Cooling One Central
Flooring Ceramic Tile, Laminate
Fireplaces Type Not Applicable
Inclusions Ceiling Fans, Washer Connection, Dryer Connection, Self-Cleaning Oven, Microwave Oven, Stove/Range, Refrigerator, Disposal, Dishwasher, Ice Maker Connection, Water Softener (owned), Smoke Alarm, Pre-Wired for Security, Electric Water Heater
Exterior
Exterior Feature Brick, Siding, Cement Fiber, 1 Side Masonry
Parking Features Two Car Garage, Attached
Fence Patio Slab, Covered Patio, Privacy Fence, Double Pane Windows, Gazebo
Pool None
Roof Type Composition
Building
Foundation Slab
Sewer Sewer System
Water Water System
Schools
Elementary Schools Fields
Middle Schools Jefferson Jr High
High Schools Sotomayor High School
School District Northside
Others
Pets Allowed Yes
Miscellaneous Broker-Manager,City Bus,Cluster Mail Box,As-Is
"My job is to find and attract mastery-based agents to the office, protect the culture, and make sure everyone is happy! "
jace.soloye@jacesoloyerealtygroup.com
4204 Gardendale, Antonio, Texas, 78229, United States







