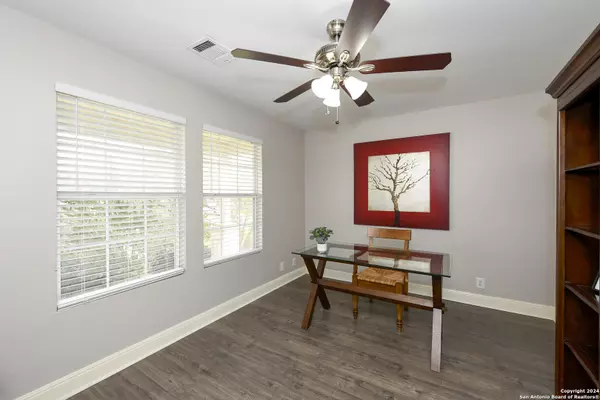4 Beds
3 Baths
2,592 SqFt
4 Beds
3 Baths
2,592 SqFt
Key Details
Property Type Single Family Home
Sub Type Single Residential
Listing Status Active
Purchase Type For Sale
Square Footage 2,592 sqft
Price per Sqft $150
Subdivision Boerne Heights
MLS Listing ID 1826149
Style Two Story
Bedrooms 4
Full Baths 2
Half Baths 1
Construction Status Pre-Owned
HOA Fees $220/ann
Year Built 2004
Annual Tax Amount $7,655
Tax Year 2024
Lot Size 6,098 Sqft
Property Description
Location
State TX
County Kendall
Area 2501
Rooms
Master Bathroom Main Level 8X6 Tub/Shower Combo, Double Vanity
Master Bedroom Main Level 13X17 DownStairs
Bedroom 2 2nd Level 13X12
Bedroom 3 2nd Level 11X10
Bedroom 4 2nd Level 12X14
Living Room Main Level 17X15
Dining Room Main Level 14X11
Kitchen Main Level 13X12
Interior
Heating Central, 1 Unit
Cooling One Central
Flooring Carpeting, Ceramic Tile, Laminate
Inclusions Washer, Dryer, Cook Top, Built-In Oven, Microwave Oven, Stove/Range, Refrigerator, Disposal, Dishwasher, Smoke Alarm, Pre-Wired for Security
Heat Source Electric
Exterior
Exterior Feature Privacy Fence, Mature Trees
Parking Features Two Car Garage
Pool None
Amenities Available Park/Playground
Roof Type Composition
Private Pool N
Building
Foundation Slab
Water Water System
Construction Status Pre-Owned
Schools
Elementary Schools Kendall Elementary
Middle Schools Boerne Middle S
High Schools Boerne Champion
School District Boerne
Others
Acceptable Financing Conventional, FHA, VA, TX Vet, Cash, Investors OK
Listing Terms Conventional, FHA, VA, TX Vet, Cash, Investors OK
"My job is to find and attract mastery-based agents to the office, protect the culture, and make sure everyone is happy! "
jace.soloye@jacesoloyerealtygroup.com
4204 Gardendale, Antonio, Texas, 78229, United States






