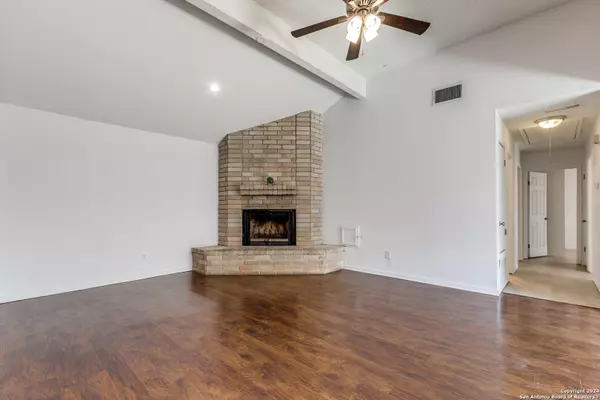3 Beds
2 Baths
1,356 SqFt
3 Beds
2 Baths
1,356 SqFt
Key Details
Property Type Single Family Home
Sub Type Single Residential
Listing Status Active
Purchase Type For Sale
Square Footage 1,356 sqft
Price per Sqft $134
Subdivision Big Country
MLS Listing ID 1801885
Style One Story
Bedrooms 3
Full Baths 2
Construction Status Pre-Owned
HOA Fees $180/ann
Year Built 1985
Annual Tax Amount $4,321
Tax Year 2024
Lot Size 4,356 Sqft
Property Description
Location
State TX
County Bexar
Area 0200
Rooms
Master Bathroom Main Level 10X5 Single Vanity
Master Bedroom Main Level 14X12 Walk-In Closet
Bedroom 2 Main Level 12X10
Bedroom 3 Main Level 10X10
Living Room Main Level 14X11
Dining Room Main Level 11X9
Kitchen Main Level 11X10
Interior
Heating Central
Cooling One Central
Flooring Carpeting, Ceramic Tile, Vinyl
Inclusions Ceiling Fans, Chandelier, Washer, Dryer, Microwave Oven, Stove/Range, Refrigerator, Disposal, Dishwasher, Vent Fan, Smoke Alarm, Gas Water Heater
Heat Source Natural Gas
Exterior
Parking Features One Car Garage, Attached
Pool None
Amenities Available Pool, Clubhouse, Park/Playground, Sports Court
Roof Type Composition
Private Pool N
Building
Foundation Slab
Sewer Sewer System, City
Water Water System, City
Construction Status Pre-Owned
Schools
Elementary Schools Big Country
Middle Schools Scobee Jr High
High Schools Southwest
School District Southwest I.S.D.
Others
Acceptable Financing Conventional, FHA, VA, TX Vet, Cash
Listing Terms Conventional, FHA, VA, TX Vet, Cash

"My job is to find and attract mastery-based agents to the office, protect the culture, and make sure everyone is happy! "
jace.soloye@jacesoloyerealtygroup.com
4204 Gardendale, Antonio, Texas, 78229, United States







