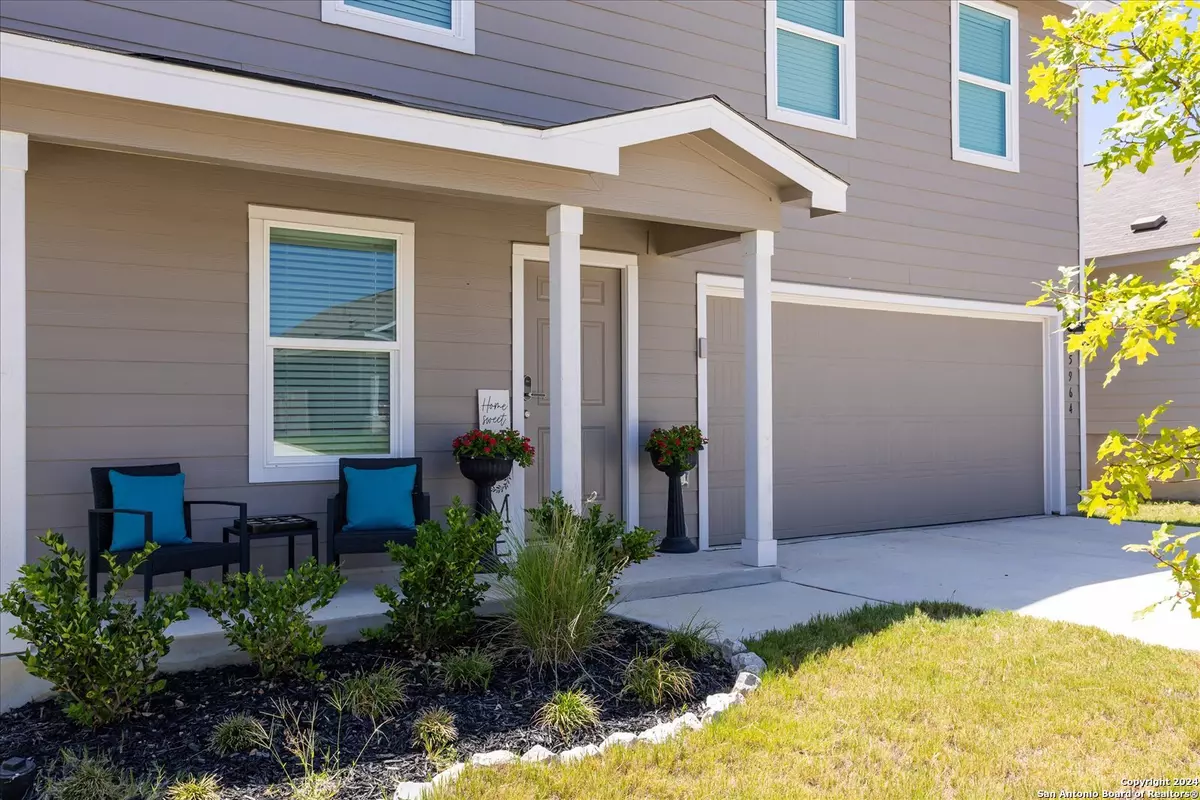$290,000
For more information regarding the value of a property, please contact us for a free consultation.
4 Beds
3 Baths
1,874 SqFt
SOLD DATE : 12/12/2024
Key Details
Property Type Single Family Home
Sub Type Single Residential
Listing Status Sold
Purchase Type For Sale
Square Footage 1,874 sqft
Price per Sqft $154
Subdivision Hidden Trails
MLS Listing ID 1801382
Sold Date 12/12/24
Style Two Story,Traditional
Bedrooms 4
Full Baths 2
Half Baths 1
Construction Status Pre-Owned
HOA Fees $90/qua
Year Built 2023
Annual Tax Amount $4,500
Tax Year 2023
Lot Size 4,791 Sqft
Property Description
Welcome to this stunning 2023 Lennar built home located in the highly sought-after Hidden Trails community. Offering a spacious and thoughtfully designed floorplan, this four-bedroom residence features two full bathrooms and an additional half bath, providing ample space for family and guests. The open kitchen/living concept is the perfect layout for every need. Downstairs you'll find beautiful laminate wood flooring perfect for the busy homeowner. The kitchen has updated lighting, granite countertops, a gas range, full pantry and white cabinetry. An inviting living room is perfect with ceiling fan already in place and blinds. Needing a second living space or game room? This home has it! As you go upstairs, you'll notice the wood accent on the stairs, no carpet there! The upstairs game room is perfect for a play area, home office, or entertainment zone, adding versatility to your living needs. Enjoy fantastic amenities within the community, including parks, pools, splash pad and gym facilities, ideal for a community lifestyle! Conveniently situated with easy access to Highway 281, this home ensures you're just minutes away from shopping, dining, and entertainment. Don't miss your chance to enjoy modern comfort in a vibrant community setting! Schedule your showing today!
Location
State TX
County Comal
Area 2612
Rooms
Master Bathroom Main Level 5X12 Tub/Shower Combo, Single Vanity
Master Bedroom Main Level 13X16 DownStairs, Walk-In Closet, Full Bath
Bedroom 2 2nd Level 10X10
Bedroom 3 2nd Level 10X10
Bedroom 4 2nd Level 12X11
Living Room Main Level 12X15
Dining Room Main Level 11X10
Kitchen Main Level 15X8
Interior
Heating Central
Cooling One Central
Flooring Carpeting, Vinyl
Heat Source Natural Gas
Exterior
Exterior Feature Deck/Balcony, Double Pane Windows
Parking Features Two Car Garage, Attached
Pool None
Amenities Available Pool, Clubhouse, Park/Playground, BBQ/Grill, Basketball Court
Roof Type Composition
Private Pool N
Building
Lot Description Sloping
Foundation Slab
Sewer Sewer System
Water Water System
Construction Status Pre-Owned
Schools
Elementary Schools Johnson Ranch
Middle Schools Smithson Valley
High Schools Smithson Valley
School District Comal
Others
Acceptable Financing Conventional, FHA, Cash, VA Substitution
Listing Terms Conventional, FHA, Cash, VA Substitution
Read Less Info
Want to know what your home might be worth? Contact us for a FREE valuation!
Our team is ready to help you sell your home for the highest possible price ASAP
"My job is to find and attract mastery-based agents to the office, protect the culture, and make sure everyone is happy! "
jace.soloye@jacesoloyerealtygroup.com
4204 Gardendale, Antonio, Texas, 78229, United States






