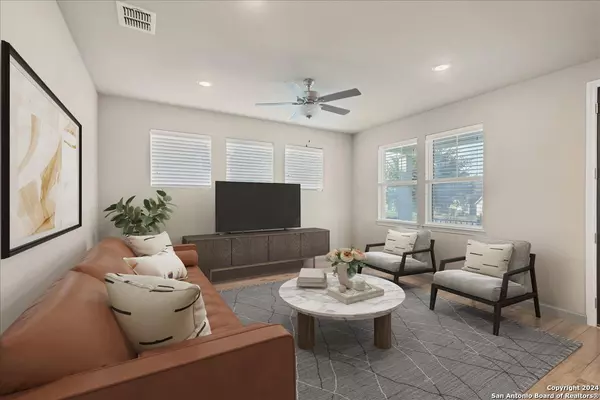$355,000
For more information regarding the value of a property, please contact us for a free consultation.
2 Beds
2 Baths
1,274 SqFt
SOLD DATE : 12/10/2024
Key Details
Property Type Condo
Sub Type Condominium/Townhome
Listing Status Sold
Purchase Type For Sale
Square Footage 1,274 sqft
Price per Sqft $278
MLS Listing ID 1803676
Sold Date 12/10/24
Style Townhome Style
Bedrooms 2
Full Baths 2
Construction Status Pre-Owned
HOA Fees $412/mo
Year Built 2023
Annual Tax Amount $7,782
Tax Year 2023
Property Description
Ready for a low-maintenance and high-fun lifestyle? You'll love this 2 bedroom/2 bathroom bungalow in the highly desirable 55+ community of Kissing Tree! Upon entry, you are greeted by the kitchen/living room/dining areas. The spacious kitchen offers a dining area, huge center island with seating, granite countertops, stainless steel appliances, gas stove, pantry, and more. It opens to the living room, and the ample windows provide plenty of natural light. Wood-look tile floor is found throughout the home, providing a cohesive design and easy maintenance. The primary suite is spacious and located in the back of the home for extra privacy from guests. The walk-in closet is huge, and you'll love the stunning and roomy shower. The thoughtfully designed floor plan provides easy and comfortable living. The curb appeal is enhanced thanks to the stone veneer and board and batten siding. There is also a nicely sized covered front patio that is perfect for enjoying your morning coffee. Plus, yard maintenance is included in your HOA dues! Not to be missed are the countless amenities and activities offered at Kissing Tree! The amazing amenities include pools, a fitness center, a golf course, planned social activities, a park, a picnic area, pickleball courts, walking trails, and so much more. Schedule a showing today!
Location
State TX
County Hays
Area 3100
Rooms
Master Bathroom Main Level 12X9 Shower Only, Double Vanity
Master Bedroom Main Level 16X15 Downstairs, Walk-In Closet, Full Bath
Bedroom 2 Main Level 12X11
Living Room Main Level 15X15
Kitchen Main Level 11X13
Interior
Interior Features One Living Area, Eat-In Kitchen, Island Kitchen, Open Floor Plan, Walk In Closets
Heating Central
Cooling One Central
Flooring Ceramic Tile
Fireplaces Type Not Applicable
Exterior
Exterior Feature Siding, Rock/Stone Veneer
Parking Features One Car Garage, Attached
Building
Story 1
Level or Stories 1
Construction Status Pre-Owned
Schools
Elementary Schools Dezavala
Middle Schools Doris Miller
High Schools San Marcos
School District San Marcos
Others
Acceptable Financing Conventional, FHA, VA, Cash
Listing Terms Conventional, FHA, VA, Cash
Read Less Info
Want to know what your home might be worth? Contact us for a FREE valuation!
Our team is ready to help you sell your home for the highest possible price ASAP

"My job is to find and attract mastery-based agents to the office, protect the culture, and make sure everyone is happy! "
jace.soloye@jacesoloyerealtygroup.com
4204 Gardendale, Antonio, Texas, 78229, United States







