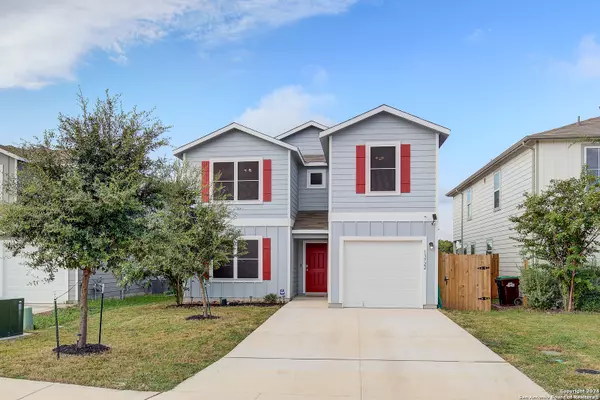$262,990
For more information regarding the value of a property, please contact us for a free consultation.
4 Beds
3 Baths
2,533 SqFt
SOLD DATE : 12/11/2024
Key Details
Property Type Single Family Home
Sub Type Single Residential
Listing Status Sold
Purchase Type For Sale
Square Footage 2,533 sqft
Price per Sqft $103
Subdivision Valley Ranch - Bexar County
MLS Listing ID 1806731
Sold Date 12/11/24
Style Two Story
Bedrooms 4
Full Baths 3
Construction Status Pre-Owned
HOA Fees $62/ann
Year Built 2020
Annual Tax Amount $6,215
Tax Year 2024
Lot Size 4,791 Sqft
Property Description
Terrific 2.75% APR Assumable Loan! Welcome to this great 4-bedroom, 3-bathroom home located on the vibrant west side of San Antonio. The home opens up to a spacious living room, seamlessly connected to the kitchen, creating an inviting open floor plan perfect for entertaining. The kitchen boasts ample countertops, plenty of cabinet space, and stainless steel appliances. The entire house features durable vinyl flooring, adding a modern touch while being easy to maintain. Upstairs, a generous flex-room provides additional living space. The large master suite offers a peaceful retreat, featuring a big bathroom with a shower/tub combination, a single vanity with a makeup station, and ample closet space. The laundry room, conveniently located with access to the garage, makes household chores a breeze. You'll also appreciate the energy efficiency provided by windows equipped with solar screens, keeping the home cooler in the Texas heat. The expansive backyard is perfect for relaxation and outdoor activities, complete with an irrigation system and a covered patio where you can unwind after a long day. The home is in a desirable subdivision that includes a playground, community pool, tennis court and trails, adding to the community feel. This home is ideally located near a wide variety of shopping, dining, and entertainment options. Don't miss the opportunity to make this beautiful home your own!
Location
State TX
County Bexar
Area 0105
Rooms
Master Bathroom 2nd Level 8X5 Tub/Shower Combo, Single Vanity
Master Bedroom 2nd Level 14X15 Upstairs, Full Bath
Bedroom 2 2nd Level 13X10
Bedroom 3 2nd Level 12X10
Bedroom 4 2nd Level 9X10
Living Room Main Level 19X24
Dining Room Main Level 14X14
Kitchen Main Level 13X7
Family Room Main Level 17X18
Interior
Heating Central
Cooling One Central
Flooring Carpeting, Vinyl
Heat Source Natural Gas
Exterior
Parking Features One Car Garage
Pool None
Amenities Available Pool, Tennis, Clubhouse, Park/Playground, Sports Court
Roof Type Composition
Private Pool N
Building
Foundation Slab
Sewer Sewer System
Water Water System
Construction Status Pre-Owned
Schools
Elementary Schools Kallison
Middle Schools Straus
High Schools Harlan Hs
School District Northside
Others
Acceptable Financing Conventional, FHA, VA, Cash
Listing Terms Conventional, FHA, VA, Cash
Read Less Info
Want to know what your home might be worth? Contact us for a FREE valuation!
Our team is ready to help you sell your home for the highest possible price ASAP

"My job is to find and attract mastery-based agents to the office, protect the culture, and make sure everyone is happy! "
jace.soloye@jacesoloyerealtygroup.com
4204 Gardendale, Antonio, Texas, 78229, United States







