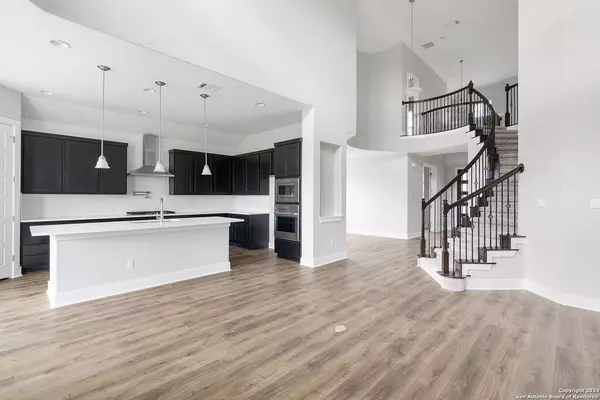$699,000
For more information regarding the value of a property, please contact us for a free consultation.
5 Beds
5 Baths
3,783 SqFt
SOLD DATE : 11/22/2024
Key Details
Property Type Single Family Home
Sub Type Single Residential
Listing Status Sold
Purchase Type For Sale
Square Footage 3,783 sqft
Price per Sqft $184
Subdivision Cibolo Canyons/Monteverde
MLS Listing ID 1815704
Sold Date 11/22/24
Style Two Story,Traditional,Texas Hill Country
Bedrooms 5
Full Baths 4
Half Baths 1
Construction Status New
HOA Fees $61
Year Built 2024
Annual Tax Amount $15,376
Tax Year 2024
Lot Size 9,670 Sqft
Property Description
If you are looking for a home to accommodate your family and friends, look no further than the Concord plan. This 3,442 sq.ft.,2 story home constructed on a corner, quarter acre lot, has 5 bedrooms, 4.5 bathrooms, enhanced kitchen with custom cabinetry, upgraded 5 burner gas cooktop, and quartz counters with designer backsplash. Gather in the kitchen around the upgraded island or enjoy your outdoor entertaining area with a gas drop for your bbq pit and party on the patio. More room for enjoyment awaits upstairs with a spacious game room and media room for your viewing pleasure. This home comes equipped with upgraded features throughout to include flooring, custom cabinetry, counters, backsplash, recessed can lighting and electrical/low voltage upgrades in all bedrooms, ensuite bed/bathrooms, game room and media room. The home includes a 6' cedar privacy fence, fully sodded front and back yard with landscape package and full irrigation system.
Location
State TX
County Bexar
Area 1804
Rooms
Master Bathroom Main Level 10X10 Tub/Shower Separate, Double Vanity
Master Bedroom Main Level 17X16 DownStairs, Walk-In Closet, Ceiling Fan, Full Bath
Bedroom 2 Main Level 13X11
Bedroom 3 Main Level 14X12
Bedroom 4 Main Level 14X11
Bedroom 5 2nd Level 14X10
Dining Room Main Level 12X12
Kitchen Main Level 14X14
Family Room Main Level 20X18
Study/Office Room Main Level 12X11
Interior
Heating Central, 1 Unit
Cooling One Central
Flooring Carpeting, Ceramic Tile
Heat Source Natural Gas
Exterior
Parking Features Two Car Garage, Attached
Pool None
Amenities Available Controlled Access, Pool, Tennis, Golf Course, Clubhouse, Jogging Trails, Bike Trails
Roof Type Composition
Private Pool N
Building
Foundation Slab
Sewer Sewer System, City
Water Water System, City
Construction Status New
Schools
Elementary Schools Wortham Oaks
Middle Schools Kitty Hawk
High Schools Veterans Memorial
School District Judson
Others
Acceptable Financing Conventional, FHA, VA, Cash
Listing Terms Conventional, FHA, VA, Cash
Read Less Info
Want to know what your home might be worth? Contact us for a FREE valuation!
Our team is ready to help you sell your home for the highest possible price ASAP

"My job is to find and attract mastery-based agents to the office, protect the culture, and make sure everyone is happy! "
jace.soloye@jacesoloyerealtygroup.com
4204 Gardendale, Antonio, Texas, 78229, United States







