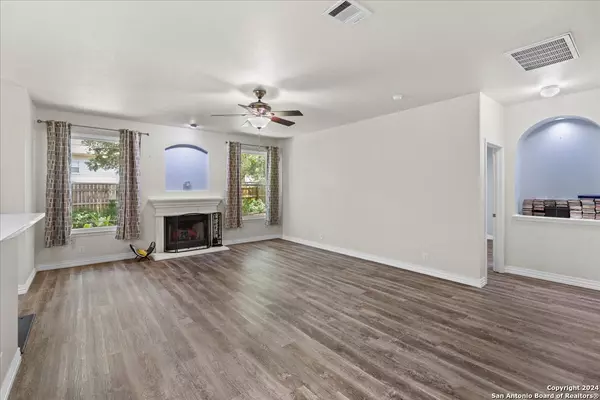$340,000
For more information regarding the value of a property, please contact us for a free consultation.
4 Beds
2 Baths
2,287 SqFt
SOLD DATE : 08/29/2024
Key Details
Property Type Single Family Home
Sub Type Single Residential
Listing Status Sold
Purchase Type For Sale
Square Footage 2,287 sqft
Price per Sqft $148
Subdivision Falcon Ridge
MLS Listing ID 1791707
Sold Date 08/29/24
Style One Story
Bedrooms 4
Full Baths 2
Construction Status Pre-Owned
HOA Fees $15
Year Built 2004
Annual Tax Amount $5,260
Tax Year 2023
Lot Size 7,448 Sqft
Property Description
SOLAR PANELS on this home help keep those bills more affordable!!! What a touch of class as you enter this lovely home through the custom designed front door and side lights. The open air foyer and 9' ceilings lead to the beautiful living room, with a fireplace and stunning European custom kitchen. This gem boasts 4 bedrooms, 2 bathrooms and gives you a split design with the primary bedroom nestled off the living area, complete with a tranquil updated shower and large primary closet with custom designed built-ins. The window treatments are very well thought out and most blinds are horizonal with drapes, the rooms also have ceiling fans. Now its time to talk about outdoor living, not only does this home have a screened in porch it also comes with a beautiful pergola, the backyard is nicely landscaped. Summer heat... the *SOLAR PANELS* help keep those bills more affordable, installed by GVEC along with the HVAC system they have a Comfort Check twice a year. The Champion Windows were all installed 2023. Kitchen remodel 2019 with quartz countertops, Hot Water tank 2021, Roof 2019, Custom Shower 2019, Floors 2020. The subdivision comes with a pool and with a playground to enjoy your summer days.
Location
State TX
County Guadalupe
Area 2705
Rooms
Master Bathroom Main Level 9X13 Shower Only, Double Vanity
Master Bedroom Main Level 14X16 DownStairs
Bedroom 2 Main Level 12X12
Bedroom 3 Main Level 11X14
Bedroom 4 Main Level 11X14
Living Room Main Level 16X21
Dining Room Main Level 12X11
Kitchen Main Level 13X11
Interior
Heating Central, 1 Unit
Cooling One Central
Flooring Carpeting, Laminate
Heat Source Electric, Solar
Exterior
Exterior Feature Patio Slab, Covered Patio, Privacy Fence, Gazebo, Has Gutters, Mature Trees, Screened Porch
Parking Features Two Car Garage
Pool None
Amenities Available Pool, Park/Playground, Sports Court, Basketball Court
Roof Type Composition
Private Pool N
Building
Foundation Slab
Sewer City
Water City
Construction Status Pre-Owned
Schools
Elementary Schools Watts
Middle Schools Jordan
High Schools Clemens
School District Schertz-Cibolo-Universal City Isd
Others
Acceptable Financing Conventional, FHA, VA, Cash
Listing Terms Conventional, FHA, VA, Cash
Read Less Info
Want to know what your home might be worth? Contact us for a FREE valuation!
Our team is ready to help you sell your home for the highest possible price ASAP

"My job is to find and attract mastery-based agents to the office, protect the culture, and make sure everyone is happy! "
jace.soloye@jacesoloyerealtygroup.com
4204 Gardendale, Antonio, Texas, 78229, United States







