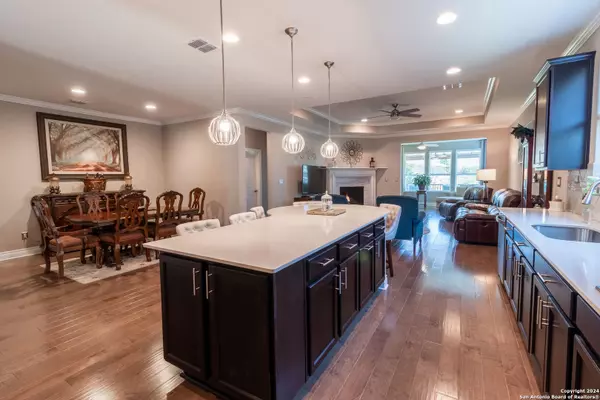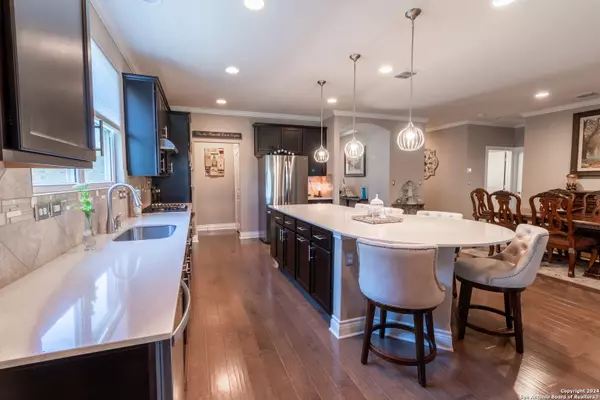$496,500
For more information regarding the value of a property, please contact us for a free consultation.
3 Beds
2 Baths
2,257 SqFt
SOLD DATE : 08/26/2024
Key Details
Property Type Single Family Home
Sub Type Single Residential
Listing Status Sold
Purchase Type For Sale
Square Footage 2,257 sqft
Price per Sqft $219
Subdivision Hill Country Retreat
MLS Listing ID 1782868
Sold Date 08/26/24
Style Traditional
Bedrooms 3
Full Baths 2
Construction Status Pre-Owned
HOA Fees $168/qua
Year Built 2019
Annual Tax Amount $8,207
Tax Year 2024
Lot Size 6,621 Sqft
Property Description
*MOTIVATED SELLERS* Welcome to this stunning meticulously kept home located in the beautiful area of Hill Country Retreat. This stunning home features 3 bedrooms, 2 baths, study/office, extra living space, wood floors throughout living area, open floor plan, 4ft. garage extension, covered deck with pergola, custom landscaping. The Chef's kitchen features an oversized luxurious island, built-in stainless-steel appliances, beautiful countertops and a convenient butler's pantry. Retreat to the primary suite that overlooks the beautiful backyard with gorgeous natural light. The primary bathroom features a double vanity, exquisite walk-in shower, and spacious walk-in closet. The bonus room also known as a sunroom provides extra space and allows for additional relaxation. As you step outside, you will be captivated by the gorgeous pergola and spacious deck to enjoy the Texas scenery. At night, the outdoor lights enhance the landscaping in this breathtaking backyard. The 55+ Active Adult Community is a resort lifestyle for active adults offering over 200 clubs, 2 outdoor pools, 1 indoor heated pool, walking trails, tennis courts, hot tubs, gym and much more! Picture yourself surrounded by meticulously manicured landscapes and a vibrant community. Every aspect of this lifestyle is designed to elevate your experience and enjoy the 28,000-square-foot resort center!
Location
State TX
County Bexar
Area 0102
Rooms
Master Bathroom Main Level 9X11 Shower Only, Double Vanity
Master Bedroom Main Level 16X15 DownStairs
Bedroom 2 Main Level 13X11
Bedroom 3 Main Level 12X12
Living Room Main Level 19X17
Dining Room Main Level 15X11
Kitchen Main Level 18X17
Study/Office Room Main Level 13X12
Interior
Heating Central
Cooling One Central
Flooring Carpeting, Wood
Heat Source Electric
Exterior
Exterior Feature Covered Patio, Deck/Balcony, Wrought Iron Fence, Sprinkler System, Special Yard Lighting
Parking Features Two Car Garage
Pool None
Amenities Available Pool, Tennis, Clubhouse, Park/Playground, Jogging Trails, BBQ/Grill, Basketball Court, Volleyball Court
Roof Type Composition
Private Pool N
Building
Foundation Slab
Water Water System
Construction Status Pre-Owned
Schools
Elementary Schools Hoffmann
Middle Schools Dolph Briscoe
High Schools Taft
School District Northside
Others
Acceptable Financing Conventional, FHA, VA, Cash
Listing Terms Conventional, FHA, VA, Cash
Read Less Info
Want to know what your home might be worth? Contact us for a FREE valuation!
Our team is ready to help you sell your home for the highest possible price ASAP
"My job is to find and attract mastery-based agents to the office, protect the culture, and make sure everyone is happy! "
jace.soloye@jacesoloyerealtygroup.com
4204 Gardendale, Antonio, Texas, 78229, United States







