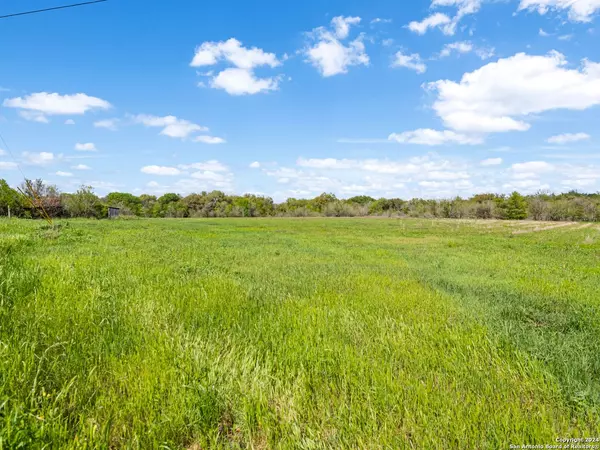$595,000
For more information regarding the value of a property, please contact us for a free consultation.
5 Beds
3 Baths
3,071 SqFt
SOLD DATE : 08/21/2024
Key Details
Property Type Single Family Home
Sub Type Single Residential
Listing Status Sold
Purchase Type For Sale
Square Footage 3,071 sqft
Price per Sqft $193
Subdivision Not In Defined Subdivision
MLS Listing ID 1761607
Sold Date 08/21/24
Style Two Story,Ranch,Traditional
Bedrooms 5
Full Baths 2
Half Baths 1
Construction Status Pre-Owned
Year Built 1974
Annual Tax Amount $7,642
Tax Year 2023
Lot Size 5.300 Acres
Property Description
Peace and Quiet best describe this wonderful country home on 5 acres. Just 5 minutes to IH-10 allows a quick commute to San Antonio, Seguin, New Braunfels and Austin. Relax by the Keith Zars pool while enjoying the views of the surrounding countryside. The home offers a two story Great Room lined with built-in bookshelves and a cozy fireplace, while the kitchen is set to entertain large family gatherings with a long service bar area. A gracious sized media/game room is also available as well as a large family room to give everyone plenty of space on a daily basis. There are four bedrooms upstairs while the primary bedroom is down with its own access to the pool. A nice sized home office or craft room is also available along with a spacious workshop
Location
State TX
County Guadalupe
Area 2708
Direction N
Rooms
Master Bathroom Main Level 14X5 Shower Only, Double Vanity
Master Bedroom Main Level 15X14 Split, DownStairs, Outside Access, Walk-In Closet, Multi-Closets, Ceiling Fan, Full Bath
Bedroom 2 2nd Level 16X10
Bedroom 3 2nd Level 15X10
Bedroom 4 2nd Level 13X12
Bedroom 5 2nd Level 12X11
Living Room Main Level 15X14
Dining Room Main Level 17X11
Kitchen Main Level 16X10
Family Room Main Level 21X15
Study/Office Room Main Level 14X13
Interior
Heating Central
Cooling Two Central
Flooring Carpeting, Laminate
Heat Source Electric
Exterior
Exterior Feature Patio Slab, Chain Link Fence, Wrought Iron Fence, Storage Building/Shed, Has Gutters, Mature Trees, Workshop, Ranch Fence
Parking Features Two Car Garage, Detached, Side Entry, Oversized
Pool In Ground Pool, AdjoiningPool/Spa, Fenced Pool, Pools Sweep
Amenities Available None
Roof Type Composition
Private Pool Y
Building
Lot Description County VIew, Horses Allowed, 5 - 14 Acres, Mature Trees (ext feat), Gently Rolling
Foundation Slab
Sewer Septic
Construction Status Pre-Owned
Schools
Elementary Schools Marion
Middle Schools Marion
High Schools Marion
School District Marion
Others
Acceptable Financing Conventional, Cash
Listing Terms Conventional, Cash
Read Less Info
Want to know what your home might be worth? Contact us for a FREE valuation!
Our team is ready to help you sell your home for the highest possible price ASAP

"My job is to find and attract mastery-based agents to the office, protect the culture, and make sure everyone is happy! "
jace.soloye@jacesoloyerealtygroup.com
4204 Gardendale, Antonio, Texas, 78229, United States







