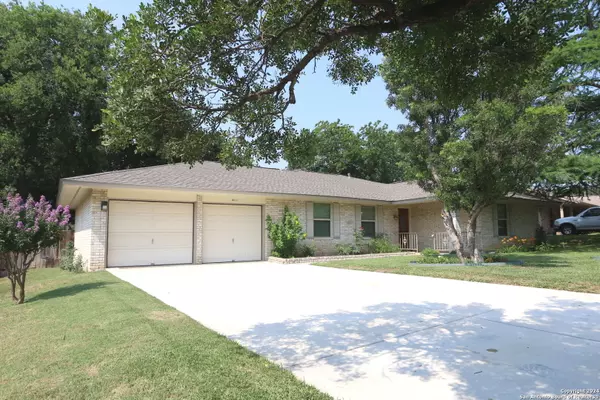$317,500
For more information regarding the value of a property, please contact us for a free consultation.
3 Beds
2 Baths
1,813 SqFt
SOLD DATE : 08/08/2024
Key Details
Property Type Single Family Home
Sub Type Single Residential
Listing Status Sold
Purchase Type For Sale
Square Footage 1,813 sqft
Price per Sqft $175
Subdivision Northern Hills
MLS Listing ID 1768223
Sold Date 08/08/24
Style One Story,Traditional
Bedrooms 3
Full Baths 2
Construction Status Pre-Owned
Year Built 1973
Annual Tax Amount $5,300
Tax Year 2024
Lot Size 0.314 Acres
Lot Dimensions 88 X 141
Property Description
OPEN HOUSE SAT-SUN JUN 8-9 1-4 PM *Very Clean* 3/2/2 4-Side Brick Hm w/"Lots of Updates" on a Cul-De-Cac Rd w/Views of Northern Hills Golf Course...Fully Privacy Fenced Backyard w/Mature Trees & Landscaping,Approx 36x16 Covered Patio,16x10 Custom Sun Deck that overlooks Waterfall feature,Hot Tub,12x10 Storage Bldg,Approx 12x12 Brick paver BBQ area & Garden/Flower bed,Amercian Standard A/C unit,Sprinkler System,New roof in 2013,Upgraded double Paine Vinyl Windows,Google Fiber Internet & Sec Sys....Over the past years Long time Owner has Updated The Kitchen,Bathrooms,Newer Paint & Some Flooring.....HM Has Very Open Floorplan w/Skylights,Catherdal Ceiling,Galley Kitchen w/B'fast Bar,Gas oven/stove combo,Custom Cabinets & 11x10 B'fast Nook w/Some Build-Ins' PLUS Formal Dining or 2nd Living Area,Some Hardwood Flooring,Brick Fireplace w/Gas Starter,Decorative Entry/Foyer,Spacious 10x8 Utility Rm w/outside access to Covered patio,10x8 Workshop Area in Garage..Again Very Cleam Home that Displays Pride of Ownership....Take a Look !!!
Location
State TX
County Bexar
Area 1500
Rooms
Master Bathroom Main Level 8X7 Shower Only, Single Vanity
Master Bedroom Main Level 16X12 DownStairs, Walk-In Closet, Ceiling Fan
Bedroom 2 Main Level 13X11
Bedroom 3 Main Level 12X10
Living Room Main Level 20X16
Dining Room Main Level 11X10
Kitchen Main Level 12X10
Family Room Main Level 11X10
Interior
Heating Central, 1 Unit
Cooling One Central
Flooring Carpeting, Ceramic Tile, Wood
Heat Source Natural Gas
Exterior
Exterior Feature Patio Slab, Covered Patio, Deck/Balcony, Privacy Fence, Chain Link Fence, Partial Sprinkler System, Double Pane Windows, Storage Building/Shed, Mature Trees, Workshop, Storm Doors
Parking Features Two Car Garage, Attached, Oversized
Pool Hot Tub, Other
Amenities Available Golf Course
Roof Type Composition
Private Pool N
Building
Lot Description Cul-de-Sac/Dead End, City View, 1/4 - 1/2 Acre, Wooded, Mature Trees (ext feat)
Foundation Slab
Sewer Sewer System
Water Water System
Construction Status Pre-Owned
Schools
Elementary Schools Northern Hills
Middle Schools Driscoll
High Schools Madison
School District North East I.S.D
Others
Acceptable Financing Conventional, FHA, VA, Cash
Listing Terms Conventional, FHA, VA, Cash
Read Less Info
Want to know what your home might be worth? Contact us for a FREE valuation!
Our team is ready to help you sell your home for the highest possible price ASAP

"My job is to find and attract mastery-based agents to the office, protect the culture, and make sure everyone is happy! "
jace.soloye@jacesoloyerealtygroup.com
4204 Gardendale, Antonio, Texas, 78229, United States







