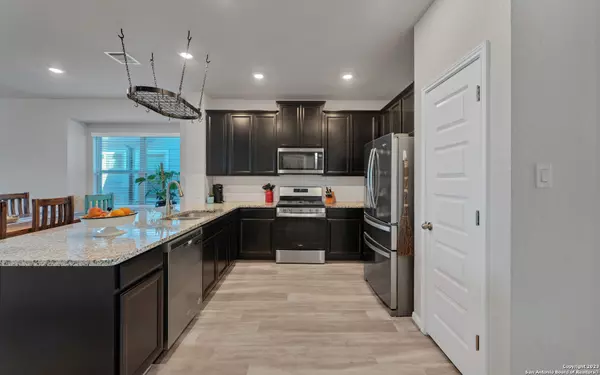$349,900
For more information regarding the value of a property, please contact us for a free consultation.
4 Beds
3 Baths
2,395 SqFt
SOLD DATE : 08/08/2024
Key Details
Property Type Single Family Home
Sub Type Single Residential
Listing Status Sold
Purchase Type For Sale
Square Footage 2,395 sqft
Price per Sqft $146
Subdivision Asher Place
MLS Listing ID 1728271
Sold Date 08/08/24
Style Two Story,Texas Hill Country
Bedrooms 4
Full Baths 2
Half Baths 1
Construction Status Pre-Owned
HOA Fees $37/ann
Year Built 2020
Annual Tax Amount $8,113
Tax Year 2022
Lot Size 5,401 Sqft
Property Description
Welcome to this lovely energy efficient home in Asher Place! EXCEPTIONAL floorplan with THREE living areas!!! Plenty of space to spread out - downstairs living room - upstairs game room - separate media room *OR* could be used as a 5th bedroom. Open-concept kitchen offers gas cooking, expresso cabinets, salt-and-pepper granite countertops with eat-in breakfast/bar seating. The primary suite with a full bath is located downstairs and three additional bedrooms and full bathroom upstairs. Dedicated office space off the front entry. Home is equipped with energy efficiencies like spray foam insulation, double paned windows and solar panels to help save money on the monthly electric bill. Additional outdoor storage space - approx. 10'x18' shed. Home also includes a water softener with filtration system, irrigation, and in-wall pest control. MUST SEE amenities include jogging/walking trails, park/playground, clubhouse, and pool. Award winning Schertz-Cibolo-Universal City ISD! Perfectly situated near major roadways, Randolph AFB and convenient to shopping and entertainment. This is a MUST SEE!
Location
State TX
County Bexar
Area 2001
Rooms
Master Bathroom Main Level 10X9 Tub/Shower Separate, Double Vanity, Garden Tub
Master Bedroom Main Level 16X13 DownStairs, Walk-In Closet, Ceiling Fan, Full Bath
Bedroom 2 Main Level 13X11
Bedroom 3 Main Level 13X11
Bedroom 4 Main Level 13X11
Living Room Main Level 12X12
Dining Room Main Level 12X12
Kitchen Main Level 11X10
Family Room 2nd Level 18X14
Study/Office Room Main Level 11X10
Interior
Heating Central
Cooling One Central
Flooring Carpeting, Ceramic Tile, Vinyl
Heat Source Electric
Exterior
Exterior Feature Covered Patio, Privacy Fence, Sprinkler System, Double Pane Windows, Storage Building/Shed
Parking Features Two Car Garage, Attached
Pool None
Amenities Available Pool, Clubhouse, Park/Playground, Jogging Trails, BBQ/Grill
Roof Type Composition
Private Pool N
Building
Lot Description Level
Foundation Slab
Sewer Sewer System, City
Water City
Construction Status Pre-Owned
Schools
Elementary Schools Rose Garden
Middle Schools Corbett
High Schools Clemens
School District Schertz-Cibolo-Universal City Isd
Others
Acceptable Financing Conventional, FHA, VA, Cash
Listing Terms Conventional, FHA, VA, Cash
Read Less Info
Want to know what your home might be worth? Contact us for a FREE valuation!
Our team is ready to help you sell your home for the highest possible price ASAP
"My job is to find and attract mastery-based agents to the office, protect the culture, and make sure everyone is happy! "
jace.soloye@jacesoloyerealtygroup.com
4204 Gardendale, Antonio, Texas, 78229, United States








