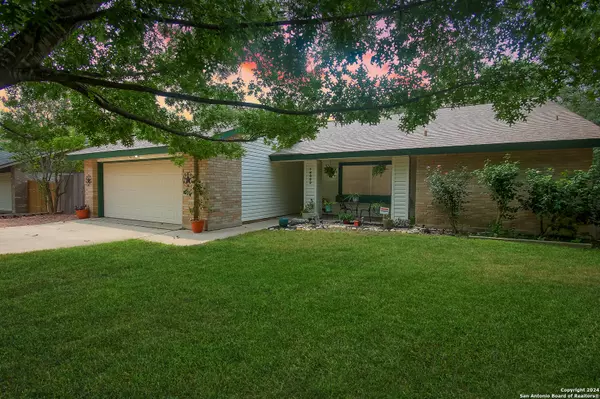$295,000
For more information regarding the value of a property, please contact us for a free consultation.
3 Beds
2 Baths
1,791 SqFt
SOLD DATE : 07/19/2024
Key Details
Property Type Single Family Home
Sub Type Single Residential
Listing Status Sold
Purchase Type For Sale
Square Footage 1,791 sqft
Price per Sqft $164
Subdivision Fox Run
MLS Listing ID 1765651
Sold Date 07/19/24
Style One Story
Bedrooms 3
Full Baths 2
Construction Status Pre-Owned
Year Built 1984
Annual Tax Amount $6,643
Tax Year 2023
Lot Size 0.338 Acres
Property Description
Welcome to your dream home! This immaculate one-story property boasts outstanding room sizes and exudes pride of ownership. Nestled among mature trees in the highly regarded Northeast ISD, this home offers the perfect blend of elegance and comfort. As you enter, you're greeted by a tile entry and soaring ceilings with an abundance of natural light, creating a grand ambiance. Beautiful French doors lead to a spacious 27 x 12 screened patio, ideal for enjoying the outdoors in all seasons. The heart of the home is the updated kitchen, featuring stainless steel appliances and ample space for culinary creativity. The bedrooms are generously sized, with the primary bedroom boasting a walk-in closet and newly remodeled bathroom. Great space, great home, and a great location await you at a great price. Don't miss this opportunity to own a piece of tranquility in a sought-after neighborhood with easy access to 1604!
Location
State TX
County Bexar
Area 1500
Rooms
Master Bathroom Main Level 15X12 Shower Only, Double Vanity
Master Bedroom Main Level 23X12 Split, DownStairs, Walk-In Closet, Full Bath
Bedroom 2 Main Level 12X12
Bedroom 3 Main Level 12X11
Living Room Main Level 22X16
Dining Room Main Level 13X11
Kitchen Main Level 12X10
Interior
Heating Central, Heat Pump
Cooling One Central
Flooring Ceramic Tile, Laminate
Heat Source Natural Gas
Exterior
Exterior Feature Patio Slab, Covered Patio, Privacy Fence, Storage Building/Shed, Mature Trees, Dog Run Kennel
Parking Features Two Car Garage, Attached
Pool None
Amenities Available None
Roof Type Composition
Private Pool N
Building
Lot Description 1/4 - 1/2 Acre
Foundation Slab
Sewer Sewer System
Water Water System
Construction Status Pre-Owned
Schools
Elementary Schools Fox Run
Middle Schools Wood
High Schools Madison
School District North East I.S.D
Others
Acceptable Financing Conventional, FHA, VA, Cash
Listing Terms Conventional, FHA, VA, Cash
Read Less Info
Want to know what your home might be worth? Contact us for a FREE valuation!
Our team is ready to help you sell your home for the highest possible price ASAP
"My job is to find and attract mastery-based agents to the office, protect the culture, and make sure everyone is happy! "
jace.soloye@jacesoloyerealtygroup.com
4204 Gardendale, Antonio, Texas, 78229, United States








