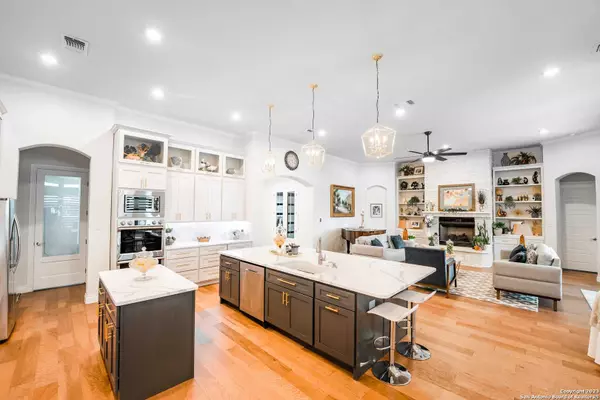$1,495,000
For more information regarding the value of a property, please contact us for a free consultation.
4 Beds
4 Baths
3,618 SqFt
SOLD DATE : 07/19/2024
Key Details
Property Type Single Family Home
Sub Type Single Residential
Listing Status Sold
Purchase Type For Sale
Square Footage 3,618 sqft
Price per Sqft $413
Subdivision Canyons At Scenic Loop
MLS Listing ID 1778598
Sold Date 07/19/24
Style One Story
Bedrooms 4
Full Baths 4
Construction Status Pre-Owned
HOA Fees $70/ann
Year Built 2020
Annual Tax Amount $22,747
Tax Year 2023
Lot Size 0.952 Acres
Property Description
Beautiful Home, Beautiful Views, Beautiful Pool and Beautiful Neighborhood. Just over 2 years New. Welcome to this amazing Hill Country luxury 1 story custom home This well planned design is laid layout to use the space so you can get the most out of the home One that lets you enjoy the outdoors and stunning views with windows in the right places that let you enjoy a stunning living space from within and from the beautiful outdoors overlooking panoramic views of the Texas Hill Country, Step outside into an oversized covered patio with outdoor kitchen, wood burning fireplace, and a dazzling gas heated pool and spa with custom lighting and water features. With a true custom home that was built thoughtfully and it answers the demands of day to day life The primary bedroom has its own dedicated wing, boasting a luxurious spa-like bathroom , with a large walk-in shower, a large walk-in closet with extensive cabinetry and built-ins, sitting area, Guest bedrooms are all large each with their own accessible bathrooms. Jaw-dropping 12-foot ceilings integrate the gorgeous living room made for entertaining, a large dining room, and a chef's kitchen completed with custom solid wood cabinetry, an oversized (full slab) Quartz island for in-kitchen dinning, professional-grade stainless steel, Double oven which can be divided into three, and built in microwave oven that can double as a convection oven and a large gas range. The oversized pantry deserves its own mentioning, not to mention the main utility/ laundry room with an additional fridge and custom cabinetry. Office is large, 14' ceiling and filled with natural light. In impeccable condition. Just short of an acre lot (.95 ). This house is all about storage space with Lots of closets and built in cabinets that don't stop. House is fully foam insulated from entire roof deck to the foundation, complete envelope. A large 1100 sq ft 3 car garage with side entry and oversize garage doors (9hx8w and 18wx9'} also insulated. Lots of parking and more additional parking with the circular driveway. Keep your parties and guest out of the street. Just waiting for you, don't miss this one.
Location
State TX
County Bexar
Area 1004
Rooms
Master Bathroom Main Level 18X15 Shower Only, Double Vanity
Master Bedroom Main Level 24X17 Walk-In Closet, Ceiling Fan, Full Bath
Bedroom 2 Main Level 23X13
Bedroom 3 Main Level 22X17
Bedroom 4 Main Level 17X14
Living Room Main Level 24X24
Dining Room Main Level 13X18
Kitchen Main Level 21X21
Family Room Main Level 24X14
Study/Office Room Main Level 17X13
Interior
Heating Central, Heat Pump, 2 Units
Cooling Two Central, Heat Pump
Flooring Ceramic Tile, Wood
Heat Source Electric
Exterior
Exterior Feature Covered Patio, Bar-B-Que Pit/Grill, Gas Grill, Deck/Balcony, Wrought Iron Fence, Sprinkler System, Double Pane Windows, Has Gutters, Special Yard Lighting, Mature Trees, Outdoor Kitchen
Parking Features Three Car Garage, Side Entry, Oversized
Pool In Ground Pool, AdjoiningPool/Spa, Hot Tub, Pool is Heated, Fenced Pool
Amenities Available Controlled Access
Roof Type Metal
Private Pool Y
Building
Lot Description Bluff View, 1/2-1 Acre, Mature Trees (ext feat), Sloping, Level
Foundation Slab
Sewer Septic, Aerobic Septic, City
Water City
Construction Status Pre-Owned
Schools
Elementary Schools Sara B Mcandrew
Middle Schools Rawlinson
High Schools Clark
School District Northside
Others
Acceptable Financing Conventional, FHA, VA, TX Vet, Cash
Listing Terms Conventional, FHA, VA, TX Vet, Cash
Read Less Info
Want to know what your home might be worth? Contact us for a FREE valuation!
Our team is ready to help you sell your home for the highest possible price ASAP
"My job is to find and attract mastery-based agents to the office, protect the culture, and make sure everyone is happy! "
jace.soloye@jacesoloyerealtygroup.com
4204 Gardendale, Antonio, Texas, 78229, United States







