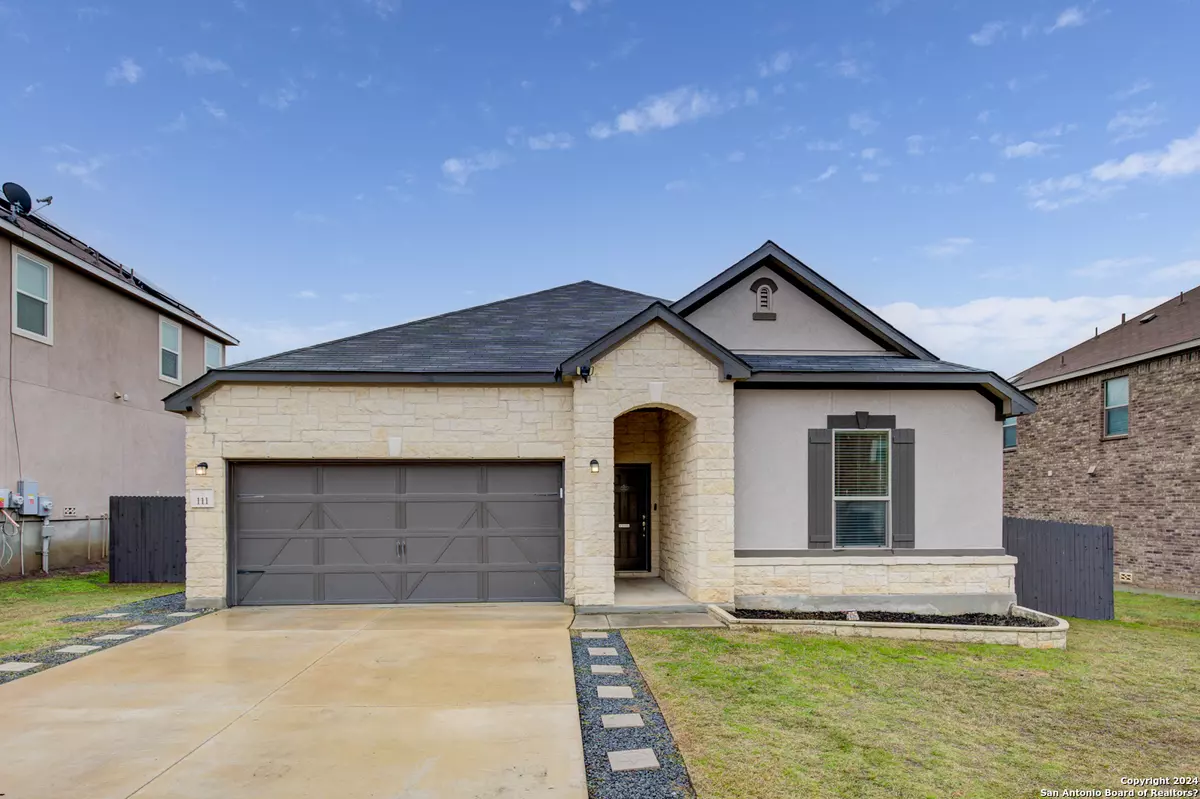$375,000
For more information regarding the value of a property, please contact us for a free consultation.
4 Beds
2 Baths
2,382 SqFt
SOLD DATE : 05/02/2024
Key Details
Property Type Single Family Home
Sub Type Single Residential
Listing Status Sold
Purchase Type For Sale
Square Footage 2,382 sqft
Price per Sqft $157
Subdivision Copano Ridge
MLS Listing ID 1746588
Sold Date 05/02/24
Style One Story
Bedrooms 4
Full Baths 2
Construction Status Pre-Owned
HOA Fees $36/ann
Year Built 2019
Annual Tax Amount $8,241
Tax Year 2022
Lot Size 8,363 Sqft
Property Description
Welcome home! This meticulously maintained one story home, located in Copano Ridge sitting on a large lot. This home boasts a beautifully designed exterior with a combination of stucco and stone, creating a warm and inviting atmosphere. The heart of the home is the pristine kitchen with ample cabinetry, built-in appliances, subway style backsplash, and a large peninsula. The kitchen seamlessly flows into the adjacent dining area perfect for entertainment. Great office/flex space. Primary bedroom features an on-suite bathroom, two vanities, a large shower-tub combo and his and her's closets. Micro pure UV Filtration added to the HVAC. Additional 52 feet of privacy fencing on sides of home and 8 feet height privacy fence in the backyard. The largest single-story floor-plan in the neighborhood! Beautiful accents to the drive way with gravel and step-stones on both sides. The covered slab patio offers a serene setting to enjoy the outdoors. The neighborhood conveniently has a gated pool and park and in a great location 5 miles from Randolph Air Force Base, quick and easy access to IH-35 and 1604 and The Forum shopping area! MOVE-IN Ready!!
Location
State TX
County Bexar
Area 1600
Rooms
Master Bathroom Main Level 9X6 Tub/Shower Combo, Double Vanity, Garden Tub
Master Bedroom Main Level 13X17 Walk-In Closet, Ceiling Fan, Full Bath
Bedroom 2 Main Level 10X9
Bedroom 3 Main Level 9X10
Bedroom 4 Main Level 10X10
Living Room Main Level 16X19
Dining Room Main Level 16X11
Kitchen Main Level 12X19
Study/Office Room Main Level 11X14
Interior
Heating Central
Cooling One Central
Flooring Ceramic Tile, Vinyl
Heat Source Electric
Exterior
Parking Features Two Car Garage
Pool None
Amenities Available Pool, Park/Playground
Roof Type Composition
Private Pool N
Building
Foundation Slab
Water Water System
Construction Status Pre-Owned
Schools
Elementary Schools Crestview
Middle Schools Kitty Hawk
High Schools Veterans Memorial
School District Judson
Others
Acceptable Financing Conventional, FHA, VA, Cash
Listing Terms Conventional, FHA, VA, Cash
Read Less Info
Want to know what your home might be worth? Contact us for a FREE valuation!
Our team is ready to help you sell your home for the highest possible price ASAP
"My job is to find and attract mastery-based agents to the office, protect the culture, and make sure everyone is happy! "
jace.soloye@jacesoloyerealtygroup.com
4204 Gardendale, Antonio, Texas, 78229, United States







