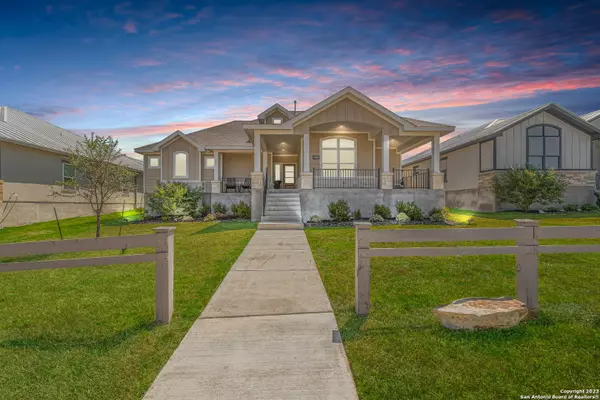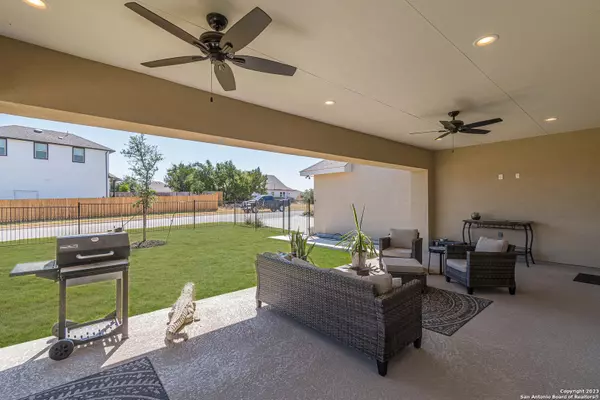$525,000
For more information regarding the value of a property, please contact us for a free consultation.
4 Beds
4 Baths
2,938 SqFt
SOLD DATE : 04/02/2024
Key Details
Property Type Single Family Home
Sub Type Single Residential
Listing Status Sold
Purchase Type For Sale
Square Footage 2,938 sqft
Price per Sqft $178
Subdivision Meyer Ranch
MLS Listing ID 1708975
Sold Date 04/02/24
Style Two Story,Traditional
Bedrooms 4
Full Baths 3
Half Baths 1
Construction Status Pre-Owned
HOA Fees $50/qua
Year Built 2021
Annual Tax Amount $12,844
Tax Year 2022
Lot Size 9,147 Sqft
Property Description
VA Assumable at 2.875% for qualified buyer!!!! Welcome to the heart of the hill country! This exquisite 4 bedroom, 3.5 bathroom home offers a perfect blend of modern comfort and timeless charm! Boasting an open-concept layout, the spacious living area flows seamlessly into the well-appointed kitchen, complete with stunning white countertops and soft close cabinets. Natural light dances through the home's large windows, highlighting the elegant details and finishes throughout. Step outside where you can unwind under the covered patio and enjoy grilling or relaxing after neighborhood bunco! With its prime location in Meyer Ranch and proximity to local amenities, this home presents an incredible opportunity for a new chapter of living. Don't miss your chance to experience neighborhood parades from the spacious front porch of 1412 Meyer Pkwy!
Location
State TX
County Comal
Area 2611
Rooms
Master Bathroom Main Level 13X8 Tub/Shower Separate, Separate Vanity, Double Vanity
Master Bedroom Main Level 13X18 DownStairs, Outside Access, Walk-In Closet, Ceiling Fan, Full Bath
Bedroom 2 Main Level 12X11
Bedroom 3 2nd Level 12X11
Bedroom 4 2nd Level 12X11
Living Room Main Level 18X20
Kitchen Main Level 10X14
Interior
Heating Central
Cooling Two Central
Flooring Carpeting, Ceramic Tile
Heat Source Natural Gas
Exterior
Parking Features Two Car Garage
Pool None
Amenities Available Pool, Clubhouse, Park/Playground, Jogging Trails, BBQ/Grill
Roof Type Composition
Private Pool N
Building
Foundation Slab
Sewer Sewer System
Water Co-op Water
Construction Status Pre-Owned
Schools
Elementary Schools Call District
Middle Schools Call District
High Schools Call District
School District Comal
Others
Acceptable Financing Conventional, FHA, VA, TX Vet, Cash, Assumption w/Qualifying
Listing Terms Conventional, FHA, VA, TX Vet, Cash, Assumption w/Qualifying
Read Less Info
Want to know what your home might be worth? Contact us for a FREE valuation!
Our team is ready to help you sell your home for the highest possible price ASAP
"My job is to find and attract mastery-based agents to the office, protect the culture, and make sure everyone is happy! "
jace.soloye@jacesoloyerealtygroup.com
4204 Gardendale, Antonio, Texas, 78229, United States








