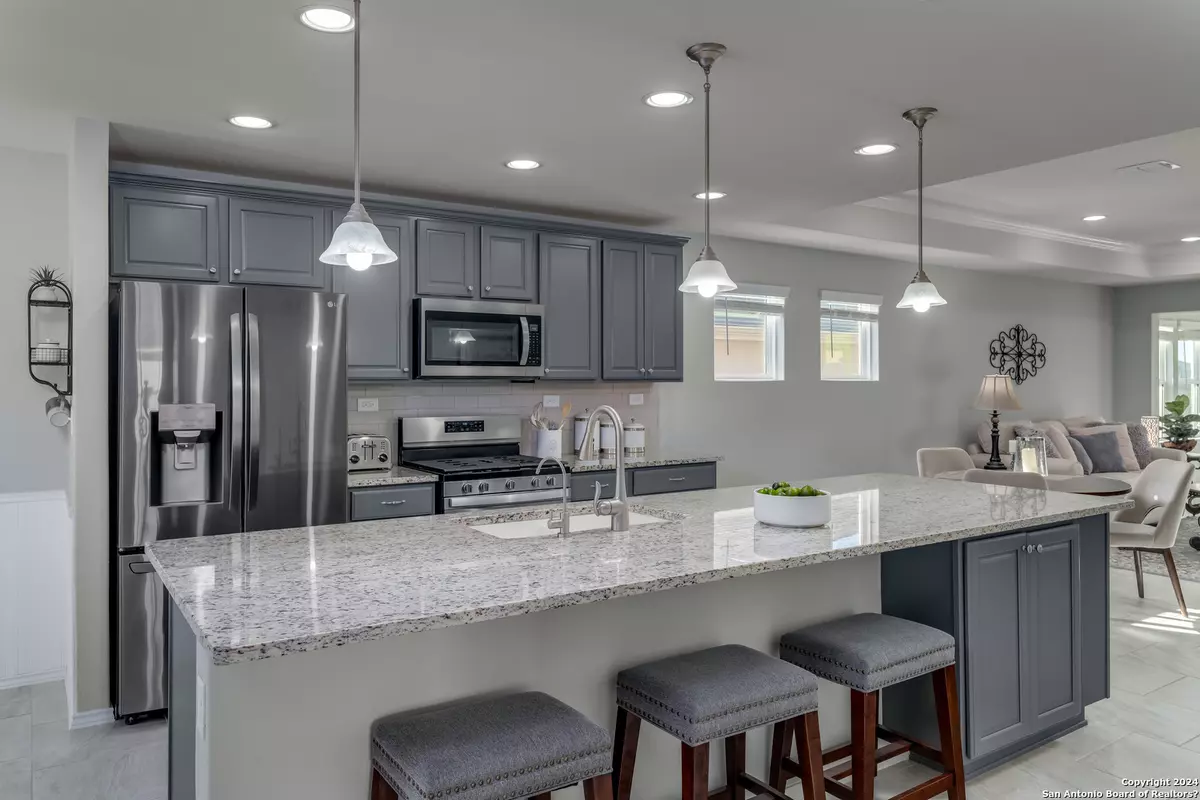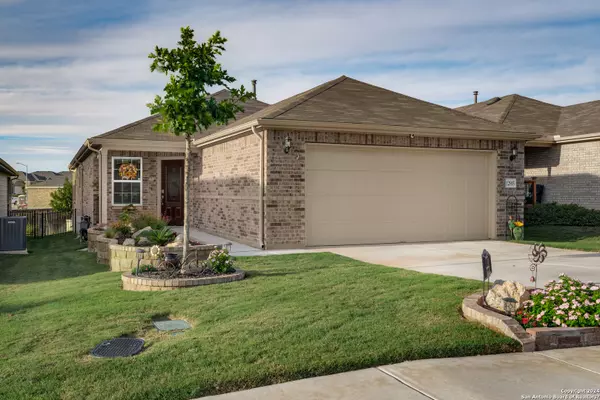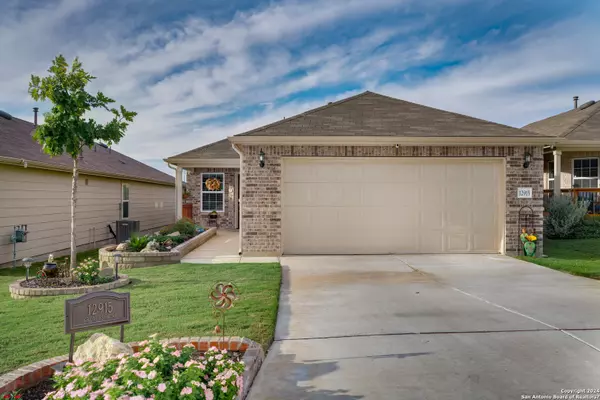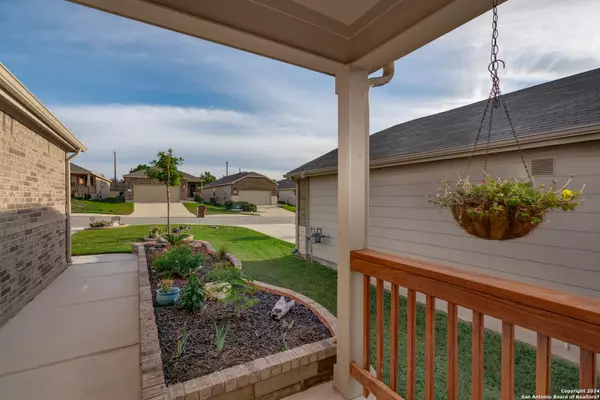$349,500
For more information regarding the value of a property, please contact us for a free consultation.
2 Beds
2 Baths
1,590 SqFt
SOLD DATE : 03/18/2024
Key Details
Property Type Single Family Home
Sub Type Single Residential
Listing Status Sold
Purchase Type For Sale
Square Footage 1,590 sqft
Price per Sqft $219
Subdivision Hill Country Retreat
MLS Listing ID 1745493
Sold Date 03/18/24
Style One Story,Traditional
Bedrooms 2
Full Baths 2
Construction Status Pre-Owned
HOA Fees $168/qua
Year Built 2020
Annual Tax Amount $6,160
Tax Year 2022
Lot Size 4,922 Sqft
Property Description
OPEN HOUSE TODAY (2/17) AND SUNDAY (2/18) FROM 1-4PM. Introducing 12915 Great Sphinx, a stunning 1,590 sq ft home nestled in the peaceful Hill Country Retreat. This exquisite property features 2 spacious bedrooms and 2 full baths, catering to comfort and ease. The heart of this home is the upgraded kitchen, perfect for culinary enthusiasts, generously upgraded with reverse osmosis system and pull-outs in cabinets. Enjoy the elegance of ceramic tile and a cool comforting color palette. The front porch as well as the access to the garage, welcome you with a zero-step entry, ensuring accessibility and convenience. Out back, a large patio offers a serene retreat for relaxation and privacy overlooking a tranquil backyard framed by elegant wrought iron fencing on two sides and complemented by stone planters. Enjoy the orchard trees in the garden! This home is an ideal blend of comfort & tranquility, offering a sophisticated lifestyle in a vibrant, active and socially satisfying community.
Location
State TX
County Bexar
Area 0102
Rooms
Master Bathroom Main Level 8X8 Shower Only, Double Vanity
Master Bedroom Main Level 14X13 Split, DownStairs, Walk-In Closet, Ceiling Fan, Full Bath
Bedroom 2 Main Level 10X13
Living Room Main Level 15X12
Dining Room Main Level 15X10
Kitchen Main Level 15X13
Interior
Heating Central
Cooling One Central
Flooring Ceramic Tile
Heat Source Natural Gas
Exterior
Exterior Feature Covered Patio, Privacy Fence, Wrought Iron Fence, Double Pane Windows, Has Gutters
Parking Features Two Car Garage
Pool None
Amenities Available Controlled Access, Pool, Tennis, Clubhouse, Park/Playground, Jogging Trails, Sports Court, Bike Trails, BBQ/Grill
Roof Type Composition
Private Pool N
Building
Faces North,West
Foundation Slab
Sewer City
Water City
Construction Status Pre-Owned
Schools
Elementary Schools Hoffmann
Middle Schools Dolph Briscoe
High Schools Taft
School District Northside
Others
Acceptable Financing Conventional, FHA, VA, Cash
Listing Terms Conventional, FHA, VA, Cash
Read Less Info
Want to know what your home might be worth? Contact us for a FREE valuation!
Our team is ready to help you sell your home for the highest possible price ASAP
"My job is to find and attract mastery-based agents to the office, protect the culture, and make sure everyone is happy! "
jace.soloye@jacesoloyerealtygroup.com
4204 Gardendale, Antonio, Texas, 78229, United States







