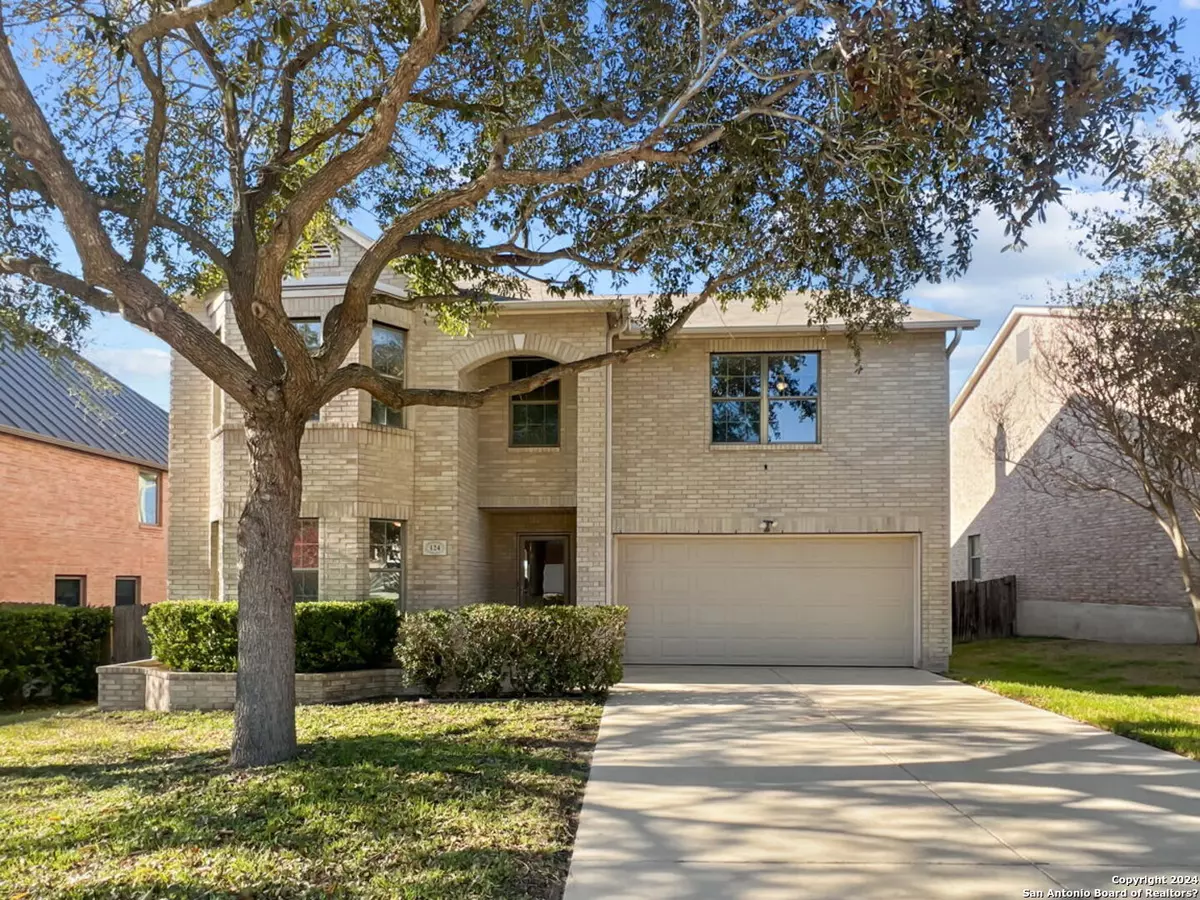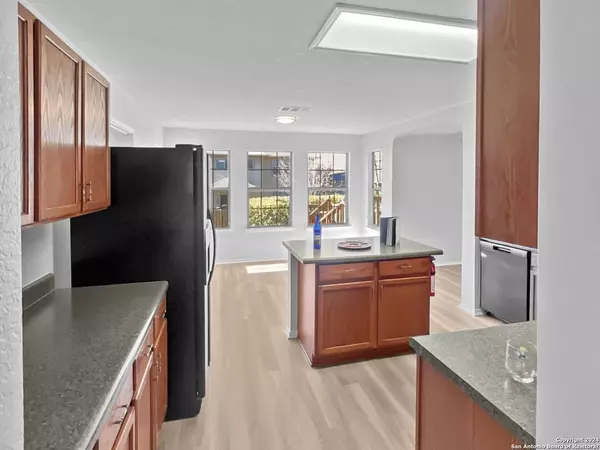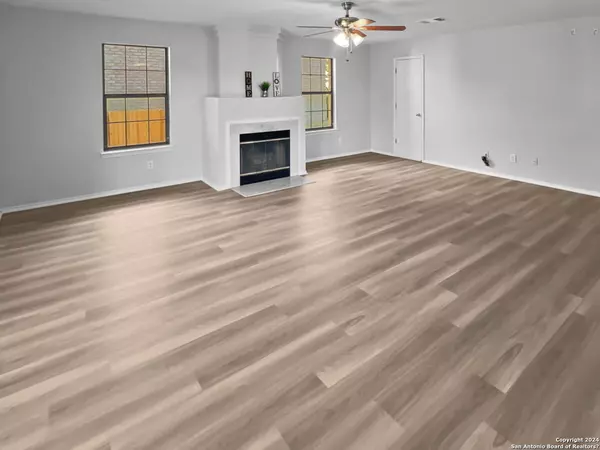$385,000
For more information regarding the value of a property, please contact us for a free consultation.
4 Beds
3 Baths
3,560 SqFt
SOLD DATE : 03/15/2024
Key Details
Property Type Single Family Home
Sub Type Single Residential
Listing Status Sold
Purchase Type For Sale
Square Footage 3,560 sqft
Price per Sqft $108
Subdivision Springtree
MLS Listing ID 1752620
Sold Date 03/15/24
Style Two Story,Traditional
Bedrooms 4
Full Baths 2
Half Baths 1
Construction Status Pre-Owned
HOA Fees $15/ann
Year Built 2003
Annual Tax Amount $8,185
Tax Year 2023
Lot Size 7,405 Sqft
Property Description
This charming two-story home offers a fresh and inviting living space, featuring brand new luxury vinyl plank flooring downstairs and plush carpeting upstairs. The entire interior has been recently painted, and all fire alarms have been upgraded and interconnected for added safety, new dishwasher and new stove. Numerous light fixtures have been updated, adding a modern touch to the home. Conveniently located, this home is less than 2 miles away from entertainment options such as Santikos and EVO venues. Additionally, you will find both Walmart and HEB nearby, along with various eateries, making daily errands a breeze. For a fun day out, Schlitterbahn Waterpark and Six Flags Fiesta Texas are within easy reach, offering exciting adventures for all ages. For those working at JBSA Randolph or JBSA Fort Sam Houston, commuting is convenient, with JBSA Randolph less than 8 miles away and JBSA Fort Sam Houston just 18 miles away. Don't miss out on the opportunity to make this delightful home yours! Schedule an appointment today.
Location
State TX
County Guadalupe
Area 2705
Rooms
Master Bathroom 2nd Level 11X8 Tub/Shower Separate, Double Vanity, Tub has Whirlpool
Master Bedroom 2nd Level 25X15 Upstairs, Walk-In Closet, Ceiling Fan, Full Bath
Bedroom 2 2nd Level 18X18
Bedroom 3 2nd Level 12X11
Bedroom 4 2nd Level 14X13
Living Room Main Level 21X14
Dining Room Main Level 13X18
Kitchen Main Level 10X10
Family Room Main Level 21X17
Interior
Heating Central
Cooling One Central
Flooring Carpeting, Vinyl
Heat Source Electric
Exterior
Exterior Feature Deck/Balcony, Privacy Fence, Has Gutters
Parking Features Two Car Garage
Pool None
Amenities Available None
Roof Type Composition
Private Pool N
Building
Lot Description Mature Trees (ext feat), Level
Foundation Slab
Sewer City
Water City
Construction Status Pre-Owned
Schools
Elementary Schools Green Valley
Middle Schools Elaine Schlather
High Schools Byron Steele High
School District Schertz-Cibolo-Universal City Isd
Others
Acceptable Financing Conventional, FHA, VA, TX Vet, Cash
Listing Terms Conventional, FHA, VA, TX Vet, Cash
Read Less Info
Want to know what your home might be worth? Contact us for a FREE valuation!
Our team is ready to help you sell your home for the highest possible price ASAP

"My job is to find and attract mastery-based agents to the office, protect the culture, and make sure everyone is happy! "
jace.soloye@jacesoloyerealtygroup.com
4204 Gardendale, Antonio, Texas, 78229, United States







