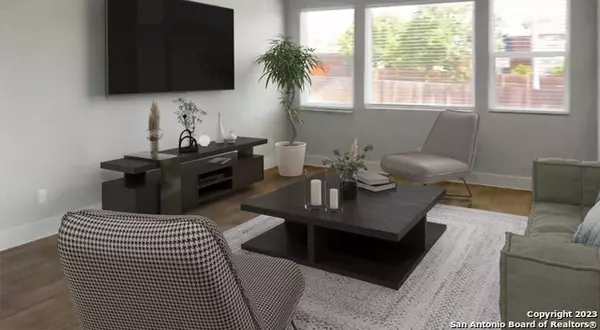$445,900
For more information regarding the value of a property, please contact us for a free consultation.
4 Beds
3 Baths
2,347 SqFt
SOLD DATE : 10/13/2023
Key Details
Property Type Single Family Home
Sub Type Single Residential
Listing Status Sold
Purchase Type For Sale
Square Footage 2,347 sqft
Price per Sqft $189
Subdivision Skybrooke
MLS Listing ID 1710232
Sold Date 10/13/23
Style Two Story
Bedrooms 4
Full Baths 2
Half Baths 1
Construction Status Pre-Owned
HOA Fees $25/ann
Year Built 2021
Annual Tax Amount $9,327
Tax Year 2022
Lot Size 10,193 Sqft
Property Description
Owner Financed-(40k down, 8% interest rate, no credit, no banks, easy process)- Why wait to Build when you can own this exquisite clay-fired brick home nestled in the desirable Skybrooke subdivision in the City of Live Oak, now! This spacious 4 bedroom, 2.5 bath home w/study and a Loft is a dream come true! The Open floorplan allows for seamless movement and effortless flow throughout the living areas and instantly gives you a sense of space, freedom, and flexibility. The loft is an excellent area to entertain & watch movies; as well as an oasis of inspiration to foster your productivity. The built-in Desk w/ drawers and cabinets provide ample storage for stationery, notebooks, and other work essentials, ensuring a clutter-free workspace. The kitchen is an absolute gem, boasting a significant eat-in kitchen island where you can gather with family and friends for memorable meals and unforgettable conversations. It's also Equipped with sleek stainless-steel/Blk appliances, plentitude of cabinets, and the stunning solid countertops are accented by the stylish decorative subway tile backsplash. The owner's suite, strategically situated on the main level, offers optimum privacy from the other bedrooms. Plus, it features a separate pet room with a Dutch door, ensuring your furry friends have their own space right alongside you. Say goodbye to closet clutter with the generously-sized walk-in closet, complete with plenty of built-in shelves for easy organization. You'll fall in love with the gorgeous tiled shower, where you can relax and unwind after a long day. And the best part? There is a 2nd laundry room adjacent to the suite as well! If you enjoy being outside, embrace an array of family-friendly outdoor activities in the large back yard that has a covered patio as well as tool shed. This home offers so much more than meets the eye! With a spacious layout, opulent interior, and energy-efficient features, it's perfect for hosting, creating life-long memories, and enjoying the comforts of a truly exceptional home. Conveniently located near plenty of shopping, dining and wonderful parks such as; Woodcrest Park and Live Oak City Park & Pond. Ft. Sam Houston, Randolph AFB, Morgan's Wonderland, and Retama Park Horse Racetrack are also within easy reach!! *Some images may be virtually staged to show the properties true potential.
Location
State TX
County Bexar
Area 1600
Rooms
Master Bathroom 2nd Level 11X9 Double Vanity
Master Bedroom 2nd Level 15X13 DownStairs, Walk-In Closet, Full Bath, Other
Bedroom 2 2nd Level 14X10
Bedroom 3 2nd Level 11X10
Bedroom 4 2nd Level 11X10
Living Room Main Level 15X17
Dining Room Main Level 15X9
Kitchen Main Level 15X11
Interior
Heating Central
Cooling One Central
Flooring Carpeting, Ceramic Tile
Heat Source Electric, Natural Gas
Exterior
Exterior Feature Privacy Fence
Parking Features Two Car Garage, Attached
Pool None
Amenities Available Jogging Trails
Roof Type Heavy Composition
Private Pool N
Building
Foundation Slab
Sewer Sewer System, City
Water Water System, City
Construction Status Pre-Owned
Schools
Elementary Schools Royal Ridge
Middle Schools Ed White
High Schools Roosevelt
School District North East I.S.D
Others
Acceptable Financing 1st Seller Carry, 2nd Seller Carry, Seller Req/Qualify
Listing Terms 1st Seller Carry, 2nd Seller Carry, Seller Req/Qualify
Read Less Info
Want to know what your home might be worth? Contact us for a FREE valuation!
Our team is ready to help you sell your home for the highest possible price ASAP
"My job is to find and attract mastery-based agents to the office, protect the culture, and make sure everyone is happy! "
jace.soloye@jacesoloyerealtygroup.com
4204 Gardendale, Antonio, Texas, 78229, United States







