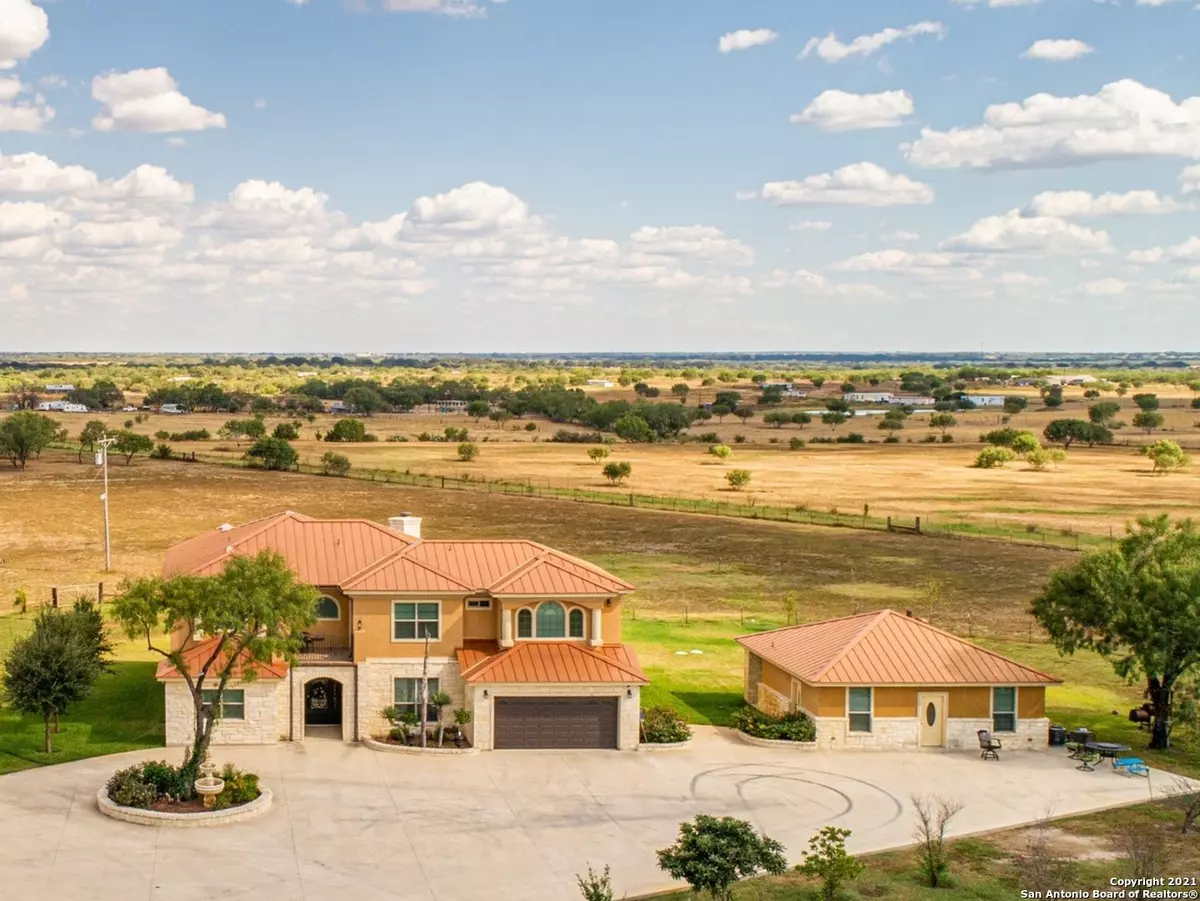$895,000
For more information regarding the value of a property, please contact us for a free consultation.
4 Beds
6 Baths
5,237 SqFt
SOLD DATE : 03/03/2022
Key Details
Property Type Single Family Home
Sub Type Single Residential
Listing Status Sold
Purchase Type For Sale
Square Footage 5,237 sqft
Price per Sqft $170
Subdivision Strawberry Ranch Estates
MLS Listing ID 1560972
Sold Date 03/03/22
Style Two Story,Spanish
Bedrooms 4
Full Baths 4
Half Baths 2
Construction Status Pre-Owned
Year Built 2014
Annual Tax Amount $9,294
Tax Year 2020
Lot Size 11.900 Acres
Lot Dimensions 30 x 925 x 462 x 1033 x 4
Property Description
Own your own mini ranch. This beautiful Spanish Style home is set back from main road allowing privacy. This home features large bedrooms, 4.5 baths, tile throughout, wrought iron banisters, a large island kitchen with granite counter tops, plus so many more details to list. The master is downstairs with a large master bath that includes, his/her showers, separate vanities and a garden tub. Exterior boasts extended circular driveway and separate casita. Could be a full apartment but owner used it as a man cave so never installed kitchen. Exterior is stone and stucco with a metal roof. Home section is separated from the farm section. Don't miss the sheds and the pond/tank towards the back. Plenty of room for horses, crops or cows. This is a beautiful property waiting for it's new owners.
Location
State TX
County Atascosa
Area 2900
Rooms
Master Bathroom Main Level 24X10 Tub/Shower Separate, Separate Vanity, Tub has Whirlpool, Garden Tub
Master Bedroom Main Level 20X15 Split, DownStairs, Walk-In Closet, Multi-Closets, Ceiling Fan, Full Bath
Bedroom 2 2nd Level 15X14
Bedroom 3 2nd Level 17X14
Bedroom 4 2nd Level 21X15
Living Room Main Level 21X18
Dining Room Main Level 24X18
Kitchen Main Level 17X15
Family Room 2nd Level 24X18
Interior
Heating Central
Cooling Two Central
Flooring Ceramic Tile
Heat Source Electric
Exterior
Exterior Feature Covered Patio, Deck/Balcony, Double Pane Windows, Storage Building/Shed, Mature Trees, Detached Quarters, Additional Dwelling, Horse Stalls/Barn, Wire Fence
Parking Features Two Car Garage
Pool None
Amenities Available None
Roof Type Metal
Private Pool N
Building
Lot Description County VIew, 5 - 14 Acres, Ag Exempt, Level
Foundation Slab
Sewer Septic
Water Private Well
Construction Status Pre-Owned
Schools
Elementary Schools Poteet
Middle Schools Poteet
High Schools Poteet
School District Poteet Isd
Others
Acceptable Financing Conventional, FHA, VA, TX Vet, Cash
Listing Terms Conventional, FHA, VA, TX Vet, Cash
Read Less Info
Want to know what your home might be worth? Contact us for a FREE valuation!
Our team is ready to help you sell your home for the highest possible price ASAP
"My job is to find and attract mastery-based agents to the office, protect the culture, and make sure everyone is happy! "
jace.soloye@jacesoloyerealtygroup.com
4204 Gardendale, Antonio, Texas, 78229, United States








