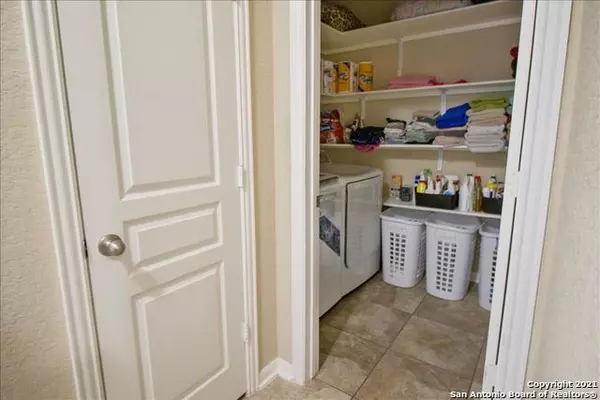$305,000
For more information regarding the value of a property, please contact us for a free consultation.
4 Beds
3 Baths
2,501 SqFt
SOLD DATE : 12/30/2021
Key Details
Property Type Single Family Home
Sub Type Single Residential
Listing Status Sold
Purchase Type For Sale
Square Footage 2,501 sqft
Price per Sqft $121
Subdivision Kriewald Place
MLS Listing ID 1573269
Sold Date 12/30/21
Style Two Story
Bedrooms 4
Full Baths 2
Half Baths 1
Construction Status Pre-Owned
HOA Fees $21/ann
Year Built 2015
Annual Tax Amount $5,014
Tax Year 2020
Lot Size 6,969 Sqft
Property Description
Every upgrade imaginable was put into this house. From the 13x20 covered back patio, the oversized 2.5 car garage, to the gas cooking, you will find a little bit of everything here. Located on a quiet cul-de-sac corner lot, you will be just off of the main roads and have a quiet retreat from busy traffic. This home is tucked away close to the HWY 90 and 1604 intersection. The convenience gives you easy access to jump on a highway and move around city with ease. With a very short walk to the closest elementary school and bus service to the middle and high school, you can't lose! You will love the secluded man cave/office/she-space/craft room just inside the entry way for those gaming or movie nights. The possibilities are endless. The house then opens up into soaring windows and an open concept floor plan. Granite countertops, beautiful kitchen cabinets, a large island, and tons of counter space to host those holiday parties. More entertainment areas upstairs feature a large loft over looking the living room below. Master is downstairs with a double vanity and separate tub and shower. 3 secondary bedrooms are all upstairs. The home sits on a corner, level lot, featuring a 13x20 foot covered patio. Lounge under the patio or step out into the grass and take advantage of the fire pit for those cooler evenings. The side entry of the yard has a custom built 12 foot gate on wheels for upgraded access. You can easily take a vehicle into the yard to work on those backyard projects.
Location
State TX
County Bexar
Area 0200
Rooms
Master Bathroom Main Level 1X1 Tub/Shower Separate, Double Vanity, Garden Tub
Master Bedroom Main Level 14X16 DownStairs
Bedroom 2 2nd Level 10X13
Bedroom 3 2nd Level 10X12
Bedroom 4 2nd Level 10X14
Living Room Main Level 20X19
Kitchen Main Level 11X16
Study/Office Room Main Level 10X13
Interior
Heating Central
Cooling One Central
Flooring Carpeting, Ceramic Tile, Laminate
Heat Source Natural Gas
Exterior
Exterior Feature Patio Slab, Covered Patio, Privacy Fence, Has Gutters
Parking Features Two Car Garage, Attached, Oversized
Pool None
Amenities Available Park/Playground, Jogging Trails, BBQ/Grill, Basketball Court
Roof Type Heavy Composition
Private Pool N
Building
Lot Description Corner, Cul-de-Sac/Dead End, Level
Foundation Slab
Sewer Sewer System
Water Water System
Construction Status Pre-Owned
Schools
Elementary Schools Mary Michael
Middle Schools Rayburn Sam
High Schools John Jay
School District Northside
Others
Acceptable Financing Conventional, FHA, VA, Cash, Other
Listing Terms Conventional, FHA, VA, Cash, Other
Read Less Info
Want to know what your home might be worth? Contact us for a FREE valuation!
Our team is ready to help you sell your home for the highest possible price ASAP
"My job is to find and attract mastery-based agents to the office, protect the culture, and make sure everyone is happy! "
jace.soloye@jacesoloyerealtygroup.com
4204 Gardendale, Antonio, Texas, 78229, United States








