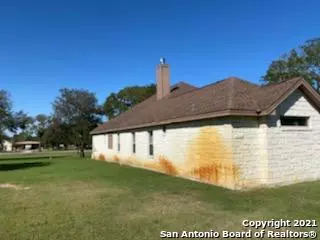$525,000
For more information regarding the value of a property, please contact us for a free consultation.
3 Beds
4 Baths
2,742 SqFt
SOLD DATE : 12/16/2021
Key Details
Property Type Single Family Home
Sub Type Single Residential
Listing Status Sold
Purchase Type For Sale
Square Footage 2,742 sqft
Price per Sqft $191
Subdivision Copper Creek Estates
MLS Listing ID 1571519
Sold Date 12/16/21
Style One Story
Bedrooms 3
Full Baths 3
Half Baths 1
Construction Status Pre-Owned
Year Built 2012
Annual Tax Amount $9,534
Tax Year 2021
Lot Size 1.067 Acres
Property Description
The FIRST OPPORTUNITY in nearly a year to buy in the highly sought-after, pet friendly neighborhood of Copper Creek Estates in the La Vernia ISD. A fully fenced 1.067-acre yard with remote controlled gate surrounds the 2742-sf stone and tile home. This 3 bedroom, 3.5 bath single story home also includes a formal dining room, study, and utility room with a deep sink, freezer space, and cabinet storage. A floor to ceiling fireplace graces the open kitchen, breakfast nook, and living room. With matching granite countertops throughout the home, the kitchen has a glass cook-top, double ovens, a built-in microwave, dishwasher, and a walk-in pantry. The large master bedroom features a 5-star hotel-like master bathroom with 3 walk-in closets, a separate jacuzzi tub, walk-thru double-headed shower, and his/her vanities. Two additional closets provide plenty of storage throughout the home. Recessed lighting and ceiling fans throughout the house including two new light fans on the covered back patio. The house has an attached 620-sf 2-car garage with built-in shelves and overhead attic storage. There is a detached, powered 3rd garage/workshop with an extended carport and an additional storage shed with a doggy-door to offer instant shelter to your pets. Live off the land with a great 12x20 garden area, fenced from the critters. The 21-station automatic irrigation system runs from a shared well with the great neighbors next door. Don't miss this chance!
Location
State TX
County Wilson
Area 2001
Rooms
Master Bathroom Main Level 14X10 Tub/Shower Separate, Double Vanity
Master Bedroom Main Level 14X18 Multi-Closets, Full Bath
Bedroom 2 Main Level 11X11
Bedroom 3 Main Level 14X11
Living Room Main Level 21X18
Dining Room Main Level 14X12
Kitchen Main Level 14X12
Study/Office Room Main Level 11X12
Interior
Heating Central
Cooling One Central
Flooring Ceramic Tile
Heat Source Electric
Exterior
Exterior Feature Covered Patio, Wrought Iron Fence, Sprinkler System, Storage Building/Shed, Mature Trees, Workshop, Other - See Remarks
Parking Features Two Car Garage
Pool None
Amenities Available None
Roof Type Wood Shingle/Shake
Private Pool N
Building
Lot Description 1 - 2 Acres
Foundation Slab
Sewer Septic
Water Private Well
Construction Status Pre-Owned
Schools
Elementary Schools La Vernia
Middle Schools La Vernia
High Schools La Vernia
School District La Vernia Isd.
Others
Acceptable Financing Conventional, FHA, VA
Listing Terms Conventional, FHA, VA
Read Less Info
Want to know what your home might be worth? Contact us for a FREE valuation!
Our team is ready to help you sell your home for the highest possible price ASAP
"My job is to find and attract mastery-based agents to the office, protect the culture, and make sure everyone is happy! "
jace.soloye@jacesoloyerealtygroup.com
4204 Gardendale, Antonio, Texas, 78229, United States








