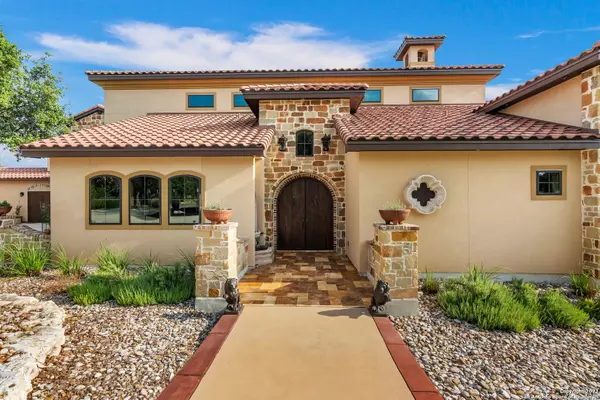$2,750,000
For more information regarding the value of a property, please contact us for a free consultation.
4 Beds
6 Baths
5,222 SqFt
SOLD DATE : 09/30/2021
Key Details
Property Type Single Family Home
Sub Type Single Residential
Listing Status Sold
Purchase Type For Sale
Square Footage 5,222 sqft
Price per Sqft $526
Subdivision Mystic Shores
MLS Listing ID 1551444
Sold Date 09/30/21
Style Two Story,Mediterranean
Bedrooms 4
Full Baths 5
Half Baths 1
Construction Status Pre-Owned
HOA Fees $31/ann
Year Built 2017
Annual Tax Amount $25,087
Tax Year 2020
Lot Size 3.000 Acres
Property Description
Ultimate privacy awaits you in this masterfully crafted Tuscan Villa estate. Nestled on 3 acres, this unique custom property has over 5200 sq ft of prime real estate along the shores of Canyon Lake. Exquisite interiors feature a great room with soaring 20+ foot high vaulted and trussed beams, travertine tile, Italian brick glazed porcelain tile, hand-troweled walls, and oversized wood slat flooring. An entertainers dream, with the fully-equipped chef's kitchen boasting 3 Wolf ovens, warming oven, Thermador appliances, stone sinks, and double islands with granite counters for ample space and dining. Auxiliary kitchen/pantry features an extra refrigerator, with stone farm sinks. An Italian style bar, with temperature controlled wine room is situated next to the great room. Lavish owners retreat is generous in size, with grand stone fireplace, solid knotty alder wood framed doors with beveled glass to outdoor patio and lake views, dual designs in closet, secondary laundry, adjacent exercise/flex room, and spa-like bathroom complete with a large soaking tub and walk through shower. Spacious secondary bedrooms feature incredible views of the lake, and en-suite baths. Fourth bedroom boasts an efficiency kitchen and balcony. Outside, savor complete tranquility with a spacious covered patio, outdoor kitchen, large stone fireplace, outdoor fire pit, glistening heated negative-edge pool with 32 ft swim lane and spa. The long, circular drive leads to an oversized 3 car garage, with a boat bay, and additional walkthrough storage room as well as plenty of room for parking all other vehicles. What was the 4th garage space has been converted into a climate controlled shop/workout room. Truly a magnificent manor, that you will appreciate when seen in person.
Location
State TX
County Comal
Area 2604
Rooms
Master Bathroom Main Level 16X13 Tub/Shower Separate, Double Vanity
Master Bedroom Main Level 17X14 DownStairs, Sitting Room, Walk-In Closet, Full Bath
Bedroom 2 Main Level 15X15
Bedroom 3 Main Level 12X11
Bedroom 4 2nd Level 15X15
Living Room Main Level 26X21
Dining Room Main Level 18X16
Kitchen Main Level 20X16
Interior
Heating Central
Cooling Three+ Central
Flooring Ceramic Tile
Heat Source Electric
Exterior
Exterior Feature Patio Slab, Covered Patio, Bar-B-Que Pit/Grill, Gas Grill, Deck/Balcony, Sprinkler System, Double Pane Windows, Mature Trees, Outdoor Kitchen, Water Front Improved
Parking Features Three Car Garage, Side Entry
Pool AdjoiningPool/Spa, Pool is Heated
Amenities Available Pool, Clubhouse, Park/Playground, Lake/River Park
Roof Type Tile
Private Pool Y
Building
Lot Description Lakefront, 2 - 5 Acres, Mature Trees (ext feat), Sloping, Canyon Lake
Foundation Slab
Sewer Aerobic Septic
Water Water System
Construction Status Pre-Owned
Schools
Elementary Schools Rebecca Creek
Middle Schools Smithson Valley
High Schools Canyon Lake
School District Comal
Others
Acceptable Financing Conventional, VA, Cash
Listing Terms Conventional, VA, Cash
Read Less Info
Want to know what your home might be worth? Contact us for a FREE valuation!
Our team is ready to help you sell your home for the highest possible price ASAP
"My job is to find and attract mastery-based agents to the office, protect the culture, and make sure everyone is happy! "
jace.soloye@jacesoloyerealtygroup.com
4204 Gardendale, Antonio, Texas, 78229, United States








