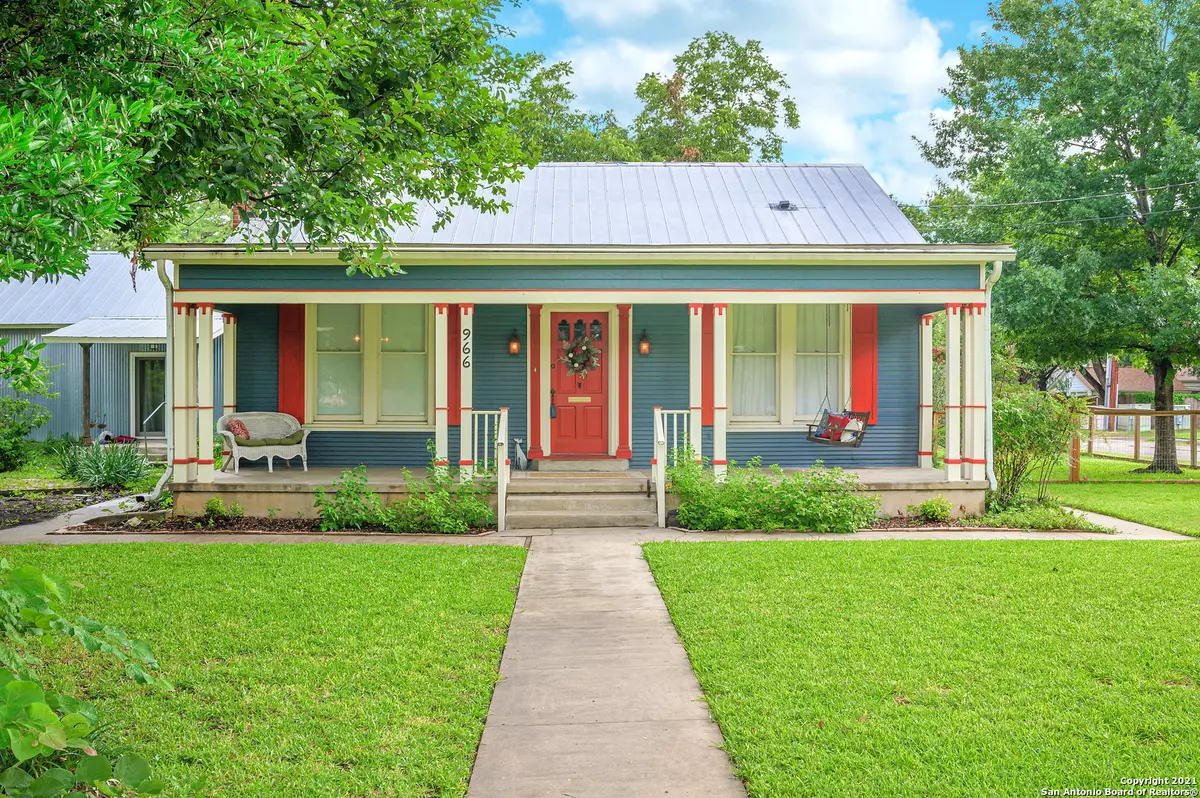$329,900
For more information regarding the value of a property, please contact us for a free consultation.
3 Beds
2 Baths
2,352 SqFt
SOLD DATE : 08/12/2021
Key Details
Property Type Single Family Home
Sub Type Single Residential
Listing Status Sold
Purchase Type For Sale
Square Footage 2,352 sqft
Price per Sqft $140
Subdivision Altenhof
MLS Listing ID 1542359
Sold Date 08/12/21
Style One Story,Historic/Older,Craftsman
Bedrooms 3
Full Baths 2
Construction Status Pre-Owned
Year Built 1920
Annual Tax Amount $5,705
Tax Year 2020
Lot Size 0.360 Acres
Lot Dimensions 101x151
Property Description
Gorgeous all-American Craftsman home nestled in the heart of Seguin! Spacious covered front porch & an authentic wood door welcome you to the large living area w poured glass windows, fireplace & warm wood floors! Dining area w unique chandelier opens to a large recently remodelled & functional kitchen that features granite counters, lg island w sink & storage! Huge Master Suite w its own private patio entrance, features attractive concrete floors, huge walk-in closet, large master bath w double sinks & walk-in shower. 2nd living area features brick fireplace & built-ins. Upstairs is a bonus attic room that could be transformed into a study or craft room! There is no shortage of curb appeal for this 2352sqft 3 bdrm 2 bath home on a large .36acre corner lot! Outdoor sitting areas are perfect for entertaining! 2 car garage w alley access & workshop is perfect for hobby time! Greenhouse has water & electricity! Beautiful landscaping, the yard really comes to life in the Spring! Don't miss this incredible opportunity to own this one of a kind Texas Home!
Location
State TX
County Guadalupe
Area 2702
Rooms
Master Bathroom Main Level 15X7 Shower Only, Double Vanity
Master Bedroom Main Level 21X16 Split, Walk-In Closet, Ceiling Fan, Full Bath
Bedroom 2 Main Level 13X12
Bedroom 3 Main Level 12X13
Living Room Main Level 19X14
Kitchen Main Level 18X8
Interior
Heating Central
Cooling One Central
Flooring Ceramic Tile, Wood, Stained Concrete
Heat Source Natural Gas
Exterior
Exterior Feature Patio Slab, Covered Patio, Privacy Fence, Sprinkler System, Mature Trees, Other - See Remarks
Parking Features Two Car Garage, Detached, Rear Entry
Pool None
Amenities Available None
Roof Type Metal
Private Pool N
Building
Lot Description Corner, 1/4 - 1/2 Acre, Mature Trees (ext feat), Level
Foundation Slab
Sewer Sewer System, City
Water Water System, City
Construction Status Pre-Owned
Schools
Elementary Schools Seguin
Middle Schools Seguin
High Schools Seguin
School District Seguin
Others
Acceptable Financing Conventional, FHA, VA, Cash
Listing Terms Conventional, FHA, VA, Cash
Read Less Info
Want to know what your home might be worth? Contact us for a FREE valuation!
Our team is ready to help you sell your home for the highest possible price ASAP

"My job is to find and attract mastery-based agents to the office, protect the culture, and make sure everyone is happy! "
jace.soloye@jacesoloyerealtygroup.com
4204 Gardendale, Antonio, Texas, 78229, United States







