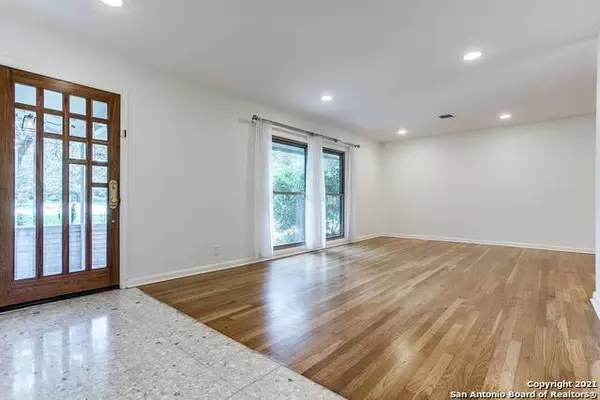$425,000
For more information regarding the value of a property, please contact us for a free consultation.
3 Beds
3 Baths
2,078 SqFt
SOLD DATE : 07/14/2021
Key Details
Property Type Single Family Home
Sub Type Single Residential
Listing Status Sold
Purchase Type For Sale
Square Footage 2,078 sqft
Price per Sqft $204
Subdivision Forest Oaks N.E.
MLS Listing ID 1526919
Sold Date 07/14/21
Style One Story,Contemporary
Bedrooms 3
Full Baths 2
Half Baths 1
Construction Status Pre-Owned
Year Built 1959
Annual Tax Amount $6,805
Tax Year 2021
Lot Size 0.270 Acres
Property Description
Finally, your dream house! A tranquil poolside paradise in a hidden neighborhood, located on a cul-de-sac. Floor to ceiling windows brighten the chef's kitchen, featuring a 17 ft eat-in kitchen island, gas range and Bosch appliances. This is a spectacular single story home! Solid hardwood flooring and original glimmering terrazzo tile, no carpet. Open concept living plus a bonus office space, in addition to the three bedrooms. You'll love its mid-mod vibes (like the Atomic Malm fireplace) while enjoying today's modern conveniences. Peaceful sunrises occur daily; enjoy quiet interiors via double pane windows and doors. Attached two car garage, interior laundry room, solar panels, half bath (ideal for guests & wet swimmers). A safety fence surrounds the newly re-plastered pool. Fully fenced backyard (with flagstone patio) offers a healthy mix of sun and shade, provided by a large mature oak tree. You need to see this house!
Location
State TX
County Bexar
Area 1500
Rooms
Master Bathroom Main Level 13X11 Shower Only, Single Vanity
Master Bedroom DownStairs, Multi-Closets, Ceiling Fan, Full Bath
Bedroom 2 Main Level 11X11
Bedroom 3 Main Level 11X10
Living Room Main Level 16X12
Kitchen Main Level 20X14
Family Room Main Level 20X20
Study/Office Room Main Level 12X7
Interior
Heating Central, 1 Unit
Cooling One Central
Flooring Wood, Terrazzo
Heat Source Natural Gas
Exterior
Exterior Feature Patio Slab, Privacy Fence, Double Pane Windows, Has Gutters, Mature Trees
Parking Features Two Car Garage, Attached
Pool In Ground Pool, Fenced Pool
Amenities Available None
Roof Type Composition
Private Pool Y
Building
Lot Description Corner, Cul-de-Sac/Dead End, 1/4 - 1/2 Acre, Partially Wooded, Mature Trees (ext feat), Level
Faces West
Foundation Slab
Sewer Sewer System, City
Water Water System, City
Construction Status Pre-Owned
Schools
Elementary Schools Oak Grove
Middle Schools Garner
High Schools Macarthur
School District North East I.S.D
Others
Acceptable Financing Conventional, FHA, VA, Cash
Listing Terms Conventional, FHA, VA, Cash
Read Less Info
Want to know what your home might be worth? Contact us for a FREE valuation!
Our team is ready to help you sell your home for the highest possible price ASAP
"My job is to find and attract mastery-based agents to the office, protect the culture, and make sure everyone is happy! "
jace.soloye@jacesoloyerealtygroup.com
4204 Gardendale, Antonio, Texas, 78229, United States








