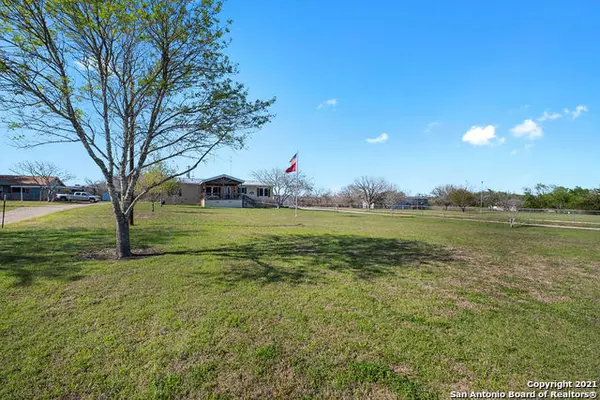$265,000
For more information regarding the value of a property, please contact us for a free consultation.
3 Beds
2 Baths
1,681 SqFt
SOLD DATE : 06/24/2021
Key Details
Property Type Single Family Home
Sub Type Single Residential
Listing Status Sold
Purchase Type For Sale
Square Footage 1,681 sqft
Price per Sqft $157
Subdivision Santa Clara
MLS Listing ID 1516842
Sold Date 06/24/21
Style Manufactured Home - Double Wide
Bedrooms 3
Full Baths 2
Construction Status Pre-Owned
Year Built 2009
Annual Tax Amount $3,446
Tax Year 2020
Lot Size 0.980 Acres
Property Description
Amazing country home on nearly an acre is secluded yet convenient to IH-10 with mature trees and plush lawn! With inviting curb appeal to welcome you, HUGE covered deck is accessible by stair or ramp. Check out the photos to see what the trees and lawn look like from the porch when in full bloom! Ramp from deck into the home brings you to the spacious living area with view of the gorgeous island kitchen and dining area. Passage to massive Owner's Suite with huge closet allows for wheelchair/scooter accessibility, double doors lead into Spa Like bath with double vanities, huge garden tub, and beautiful shower. 2 Auxiliary bedrooms are split from owner's suite, each having a large closet for storage! Other lot features include an extended driveway and expansive kennel/dog run. This property offers so many possibilities for the construction of an additional dwelling or build site for a future home! Perfect for anyone looking for Marion ISD schools or a move in ready home on land not subject to an HOA.
Location
State TX
County Guadalupe
Area 2705
Rooms
Master Bathroom Main Level 14X10 Tub/Shower Separate, Double Vanity, Garden Tub
Master Bedroom Main Level 16X14 Split, DownStairs, Walk-In Closet, Ceiling Fan, Full Bath
Bedroom 2 Main Level 14X11
Bedroom 3 Main Level 11X14
Living Room Main Level 17X17
Dining Room Main Level 10X14
Kitchen Main Level 14X13
Interior
Heating Central
Cooling One Central
Flooring Carpeting, Ceramic Tile, Vinyl
Heat Source Electric
Exterior
Exterior Feature Deck/Balcony, Partial Fence, Mature Trees, Dog Run Kennel
Parking Features None/Not Applicable
Pool None
Amenities Available None
Roof Type Metal
Private Pool N
Building
Lot Description Cul-de-Sac/Dead End, 1/2-1 Acre, Mature Trees (ext feat), Secluded, Level
Foundation Other
Sewer Septic
Water Water System
Construction Status Pre-Owned
Schools
Elementary Schools Marion
Middle Schools Marion
High Schools Marion
School District Marion
Others
Acceptable Financing Conventional, FHA, VA, Trade
Listing Terms Conventional, FHA, VA, Trade
Read Less Info
Want to know what your home might be worth? Contact us for a FREE valuation!
Our team is ready to help you sell your home for the highest possible price ASAP
"My job is to find and attract mastery-based agents to the office, protect the culture, and make sure everyone is happy! "
jace.soloye@jacesoloyerealtygroup.com
4204 Gardendale, Antonio, Texas, 78229, United States







