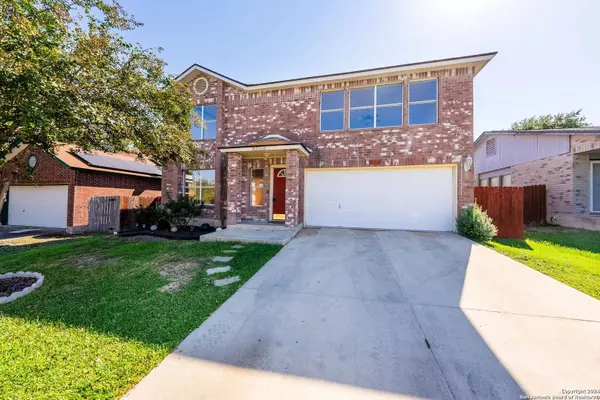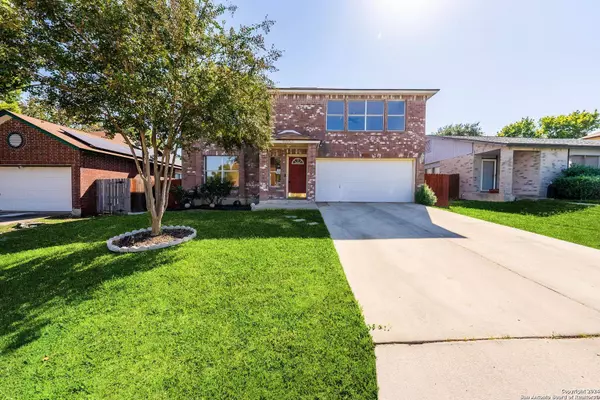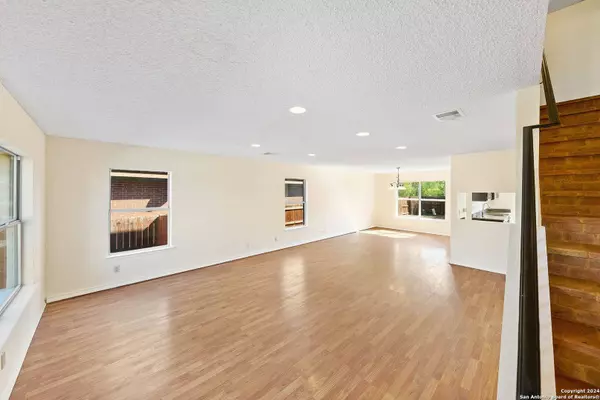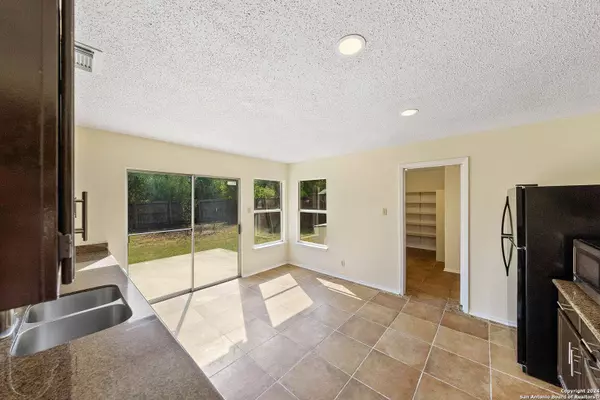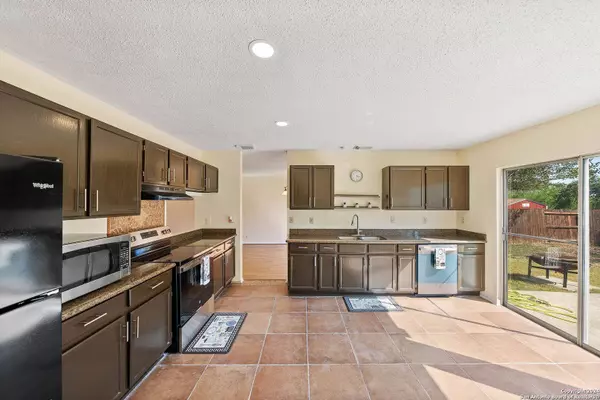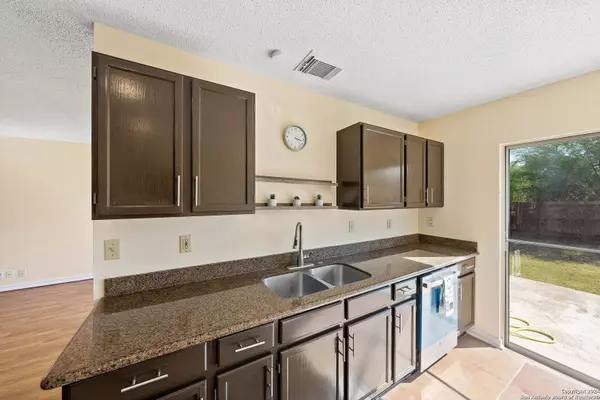
GALLERY
PROPERTY DETAIL
Key Details
Sold Price $215,000
Property Type Single Family Home
Sub Type Single Residential
Listing Status Sold
Purchase Type For Sale
Square Footage 2, 120 sqft
Price per Sqft $101
Subdivision Northampton
MLS Listing ID 1815172
Sold Date 01/31/25
Style Two Story
Bedrooms 3
Full Baths 2
Half Baths 1
Construction Status Pre-Owned
HOA Fees $27/ann
HOA Y/N Yes
Year Built 1993
Annual Tax Amount $5,359
Tax Year 2024
Lot Size 5,924 Sqft
Property Sub-Type Single Residential
Location
State TX
County Bexar
Area 1700
Rooms
Master Bathroom 2nd Level 6X10 Tub/Shower Combo, Double Vanity
Master Bedroom 2nd Level 20X25 Upstairs, Walk-In Closet, Full Bath
Bedroom 2 2nd Level 12X14
Bedroom 3 2nd Level 12X12
Living Room Main Level 18X33
Kitchen Main Level 12X14
Building
Foundation Slab
Sewer City
Water City
Construction Status Pre-Owned
Interior
Heating Central
Cooling One Central
Flooring Ceramic Tile, Vinyl
Heat Source Electric
Exterior
Exterior Feature Patio Slab
Parking Features Two Car Garage
Pool None
Amenities Available Pool, Park/Playground
Roof Type Composition
Private Pool N
Schools
Elementary Schools Converse
Middle Schools Judson Middle School
High Schools Judson
School District Judson
Others
Acceptable Financing Conventional, FHA, VA, Cash, Investors OK
Listing Terms Conventional, FHA, VA, Cash, Investors OK
CONTACT


