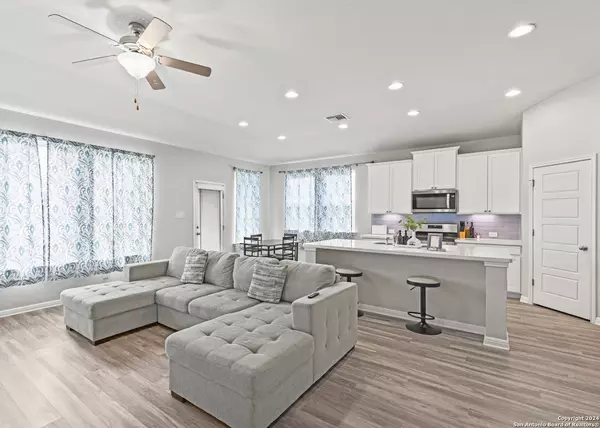3 Beds
3 Baths
2,287 SqFt
3 Beds
3 Baths
2,287 SqFt
Key Details
Property Type Single Family Home, Other Rentals
Sub Type Residential Rental
Listing Status Active
Purchase Type For Rent
Square Footage 2,287 sqft
Subdivision Arcadia Ridge Phase 1 - Bexar
MLS Listing ID 1826978
Style One Story
Bedrooms 3
Full Baths 2
Half Baths 1
Year Built 2018
Lot Size 6,011 Sqft
Property Description
Location
State TX
County Bexar
Area 0101
Rooms
Master Bathroom Main Level 13X13 Tub/Shower Separate, Double Vanity
Master Bedroom Main Level 13X19 Split, DownStairs
Bedroom 2 Main Level 12X13
Bedroom 3 Main Level 12X14
Living Room Main Level 13X23
Dining Room Main Level 11X8
Kitchen Main Level 11X14
Interior
Heating Central
Cooling One Central
Flooring Wood
Fireplaces Type Not Applicable
Inclusions Ceiling Fans, Washer Connection, Dryer Connection, Microwave Oven, Stove/Range, Disposal, Dishwasher, Ice Maker Connection, Pre-Wired for Security, Garage Door Opener
Exterior
Exterior Feature Stone/Rock, Stucco
Parking Features Two Car Garage
Fence Patio Slab, Covered Patio, Privacy Fence
Pool None
Roof Type Composition
Building
Foundation Slab
Sewer Sewer System
Water Water System
Schools
Elementary Schools Ralph Langley
Middle Schools Bernal
High Schools William Brennan
School District Northside
Others
Pets Allowed Negotiable
Miscellaneous Broker-Manager

"My job is to find and attract mastery-based agents to the office, protect the culture, and make sure everyone is happy! "
jace.soloye@jacesoloyerealtygroup.com
4204 Gardendale, Antonio, Texas, 78229, United States







