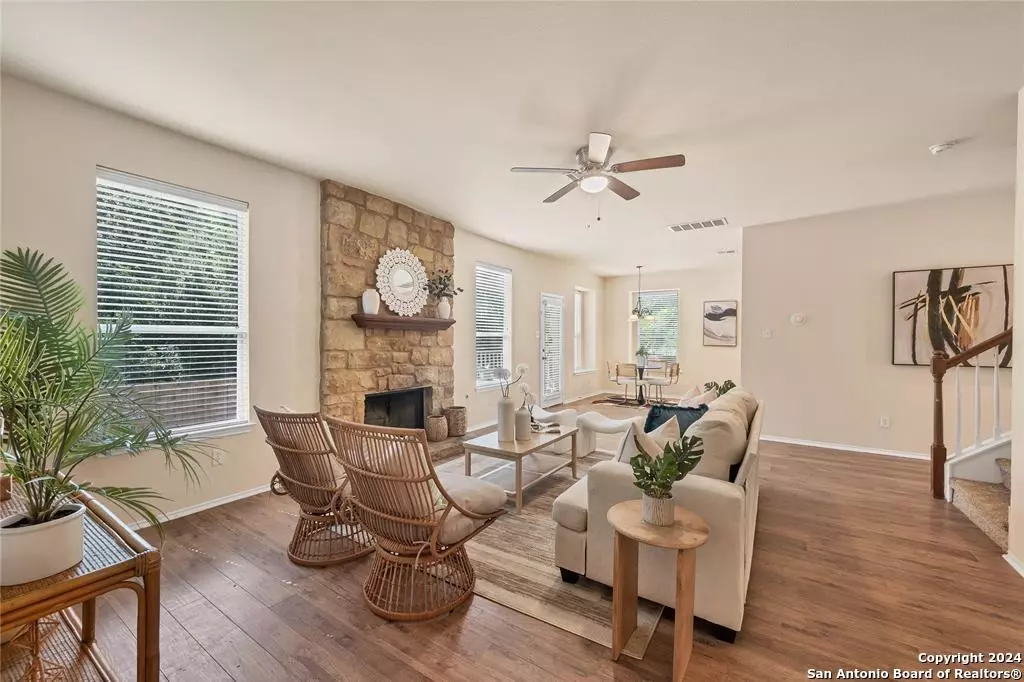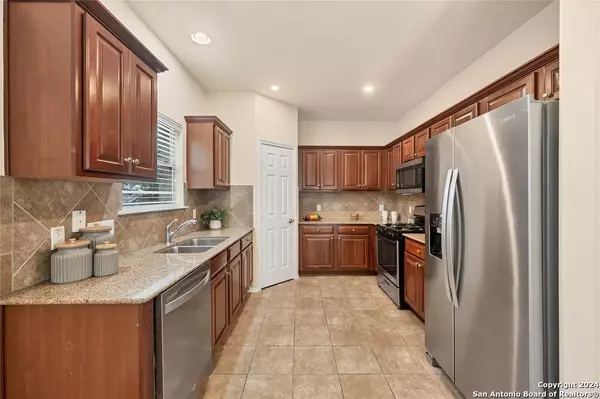4 Beds
3 Baths
2,416 SqFt
4 Beds
3 Baths
2,416 SqFt
Key Details
Property Type Single Family Home
Sub Type Single Residential
Listing Status Pending
Purchase Type For Sale
Square Footage 2,416 sqft
Price per Sqft $181
Subdivision Out/Travis
MLS Listing ID 1808314
Style Two Story
Bedrooms 4
Full Baths 2
Half Baths 1
Construction Status Pre-Owned
HOA Fees $38/qua
Year Built 2008
Annual Tax Amount $9,600
Tax Year 2023
Lot Size 6,446 Sqft
Property Description
Location
State TX
County Travis
Area 3100
Rooms
Master Bathroom 2nd Level 10X5 Tub/Shower Separate
Master Bedroom 2nd Level 15X15 Upstairs
Bedroom 2 2nd Level 10X10
Bedroom 3 2nd Level 10X10
Bedroom 4 2nd Level 10X10
Living Room Main Level 10X10
Dining Room Main Level 5X5
Kitchen Main Level 10X5
Interior
Heating Central
Cooling One Central
Flooring Carpeting, Ceramic Tile
Inclusions Ceiling Fans, Washer Connection, Dryer Connection, Washer, Dryer, Cook Top, Microwave Oven, Gas Cooking, Disposal, Dishwasher, Trash Compactor
Heat Source Electric, Natural Gas
Exterior
Parking Features Two Car Garage
Pool None
Amenities Available None
Roof Type Composition
Private Pool N
Building
Foundation Slab
Sewer City
Water City
Construction Status Pre-Owned
Schools
Elementary Schools Austin
Middle Schools Page Middle
High Schools Austin
School District Austin I.S.D.
Others
Acceptable Financing Conventional, FHA, VA, Cash, VA Substitution, Other
Listing Terms Conventional, FHA, VA, Cash, VA Substitution, Other

"My job is to find and attract mastery-based agents to the office, protect the culture, and make sure everyone is happy! "
jace.soloye@jacesoloyerealtygroup.com
4204 Gardendale, Antonio, Texas, 78229, United States







